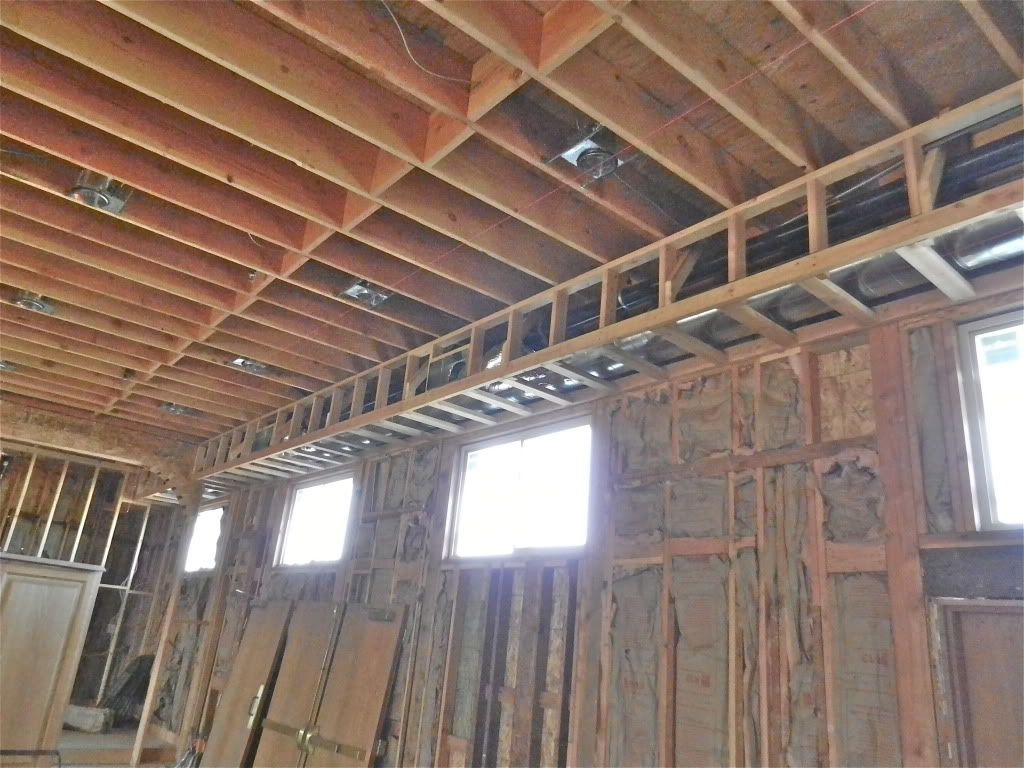The duct chase runs the length of a new church. There is one on each side of the building. Ca code based on the 2009 IBC. There is a fireblock where the chase meets the wall. Is a draft stop required in line with a floor joist that divides the chase at 10' intervals?
Oops I put this in the wrong forum.

Oops I put this in the wrong forum.

Last edited by a moderator:
