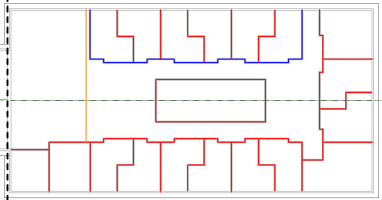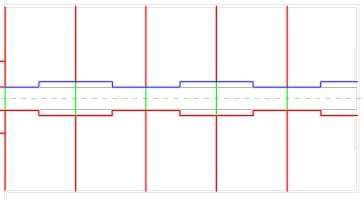ZKARCH
REGISTERED
I would like to validate my interpretation of the Draftstopping requirements as they apply to this portion of the stated project and appreciate any effort towards this end.
Project Info: I-1 Condition 1 Occupancy, Type VB Construction, One Story w/ Ventilated Attic
Please refer to the image attached/below:
Red lines - Draftstopping required by 708.4.2; Item 2 (Corridor and Sleeping Unit Separation Fire Partitions)
Blue lines - Draftstopping omitted per by 708.4.2; Exception 2 (Corridor Fire Partions)
(Where corridor walls provide a sleeping unit or dwelling unit separation, draftstopping shall only be required above one of the corridor walls)
Orange Line - Draftstopping required by 718.4 to separate the remaining area into areas that do not exceed 3,000sf

The focuses of the thread are as follows in order of importance:
(A) General Validation of Draftstopping Provisions
(B) Validation of Omission of Blue Line Draftstopping per 708.4.2; Exception 2
(C) This building is Sprinklered in accordance with Section 903.3.1.1 which should serve as an exception to all the draftstopping provided above required by 708.4.2 and 718.4. In a previous project under the same conditions a dry system was installed in the attic space. This post is attempt to provide the means for draftstopping the attic to avoid installing the attic dry system - though as I understand it, providing draftstopping in the attic in itself does not exempt the concealed, combustible, attic space from being sprinklered per NFPA 13. Any elaboration on NFPA 13 requirements and avoiding sprinklers in the attic space would also be appreciated as this is the path I was asked to go down but don't completely understand why.
Project Info: I-1 Condition 1 Occupancy, Type VB Construction, One Story w/ Ventilated Attic
Please refer to the image attached/below:
Red lines - Draftstopping required by 708.4.2; Item 2 (Corridor and Sleeping Unit Separation Fire Partitions)
Blue lines - Draftstopping omitted per by 708.4.2; Exception 2 (Corridor Fire Partions)
(Where corridor walls provide a sleeping unit or dwelling unit separation, draftstopping shall only be required above one of the corridor walls)
Orange Line - Draftstopping required by 718.4 to separate the remaining area into areas that do not exceed 3,000sf

The focuses of the thread are as follows in order of importance:
(A) General Validation of Draftstopping Provisions
(B) Validation of Omission of Blue Line Draftstopping per 708.4.2; Exception 2
(C) This building is Sprinklered in accordance with Section 903.3.1.1 which should serve as an exception to all the draftstopping provided above required by 708.4.2 and 718.4. In a previous project under the same conditions a dry system was installed in the attic space. This post is attempt to provide the means for draftstopping the attic to avoid installing the attic dry system - though as I understand it, providing draftstopping in the attic in itself does not exempt the concealed, combustible, attic space from being sprinklered per NFPA 13. Any elaboration on NFPA 13 requirements and avoiding sprinklers in the attic space would also be appreciated as this is the path I was asked to go down but don't completely understand why.

