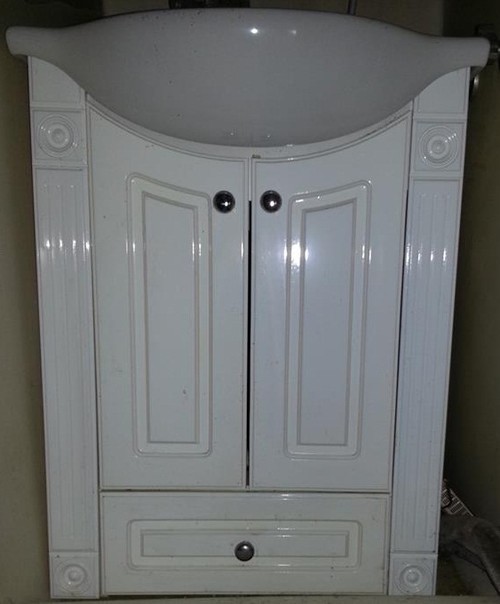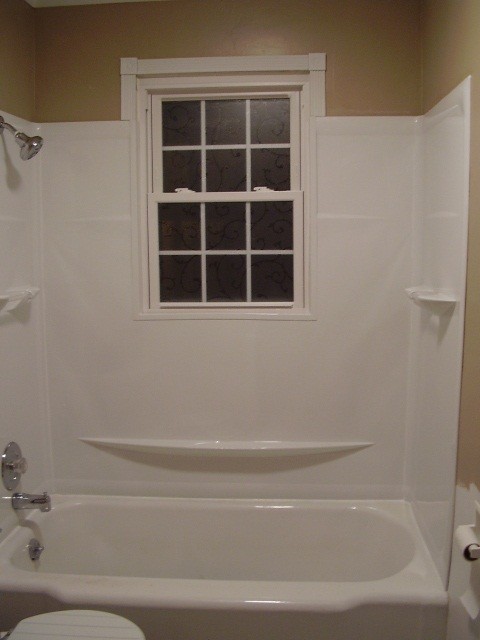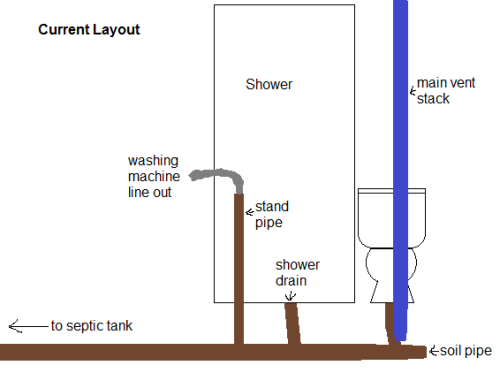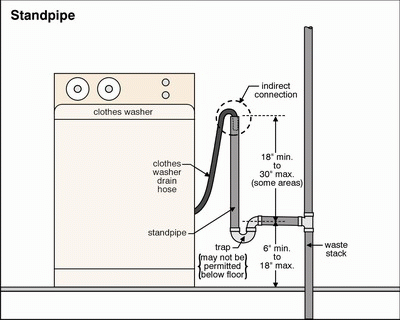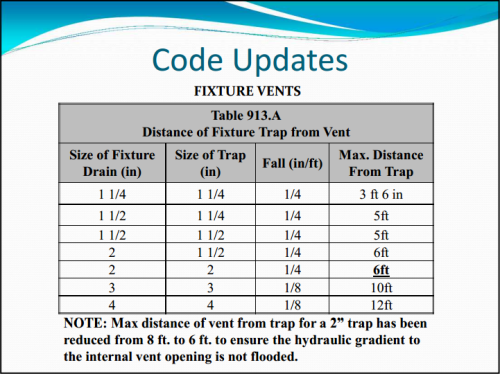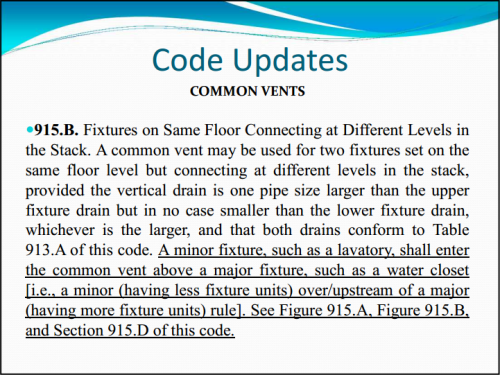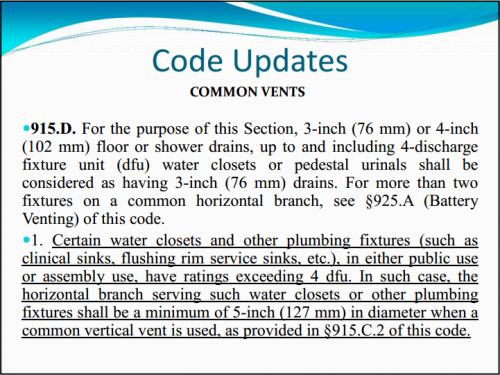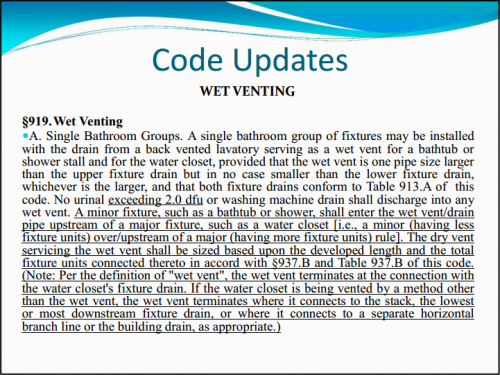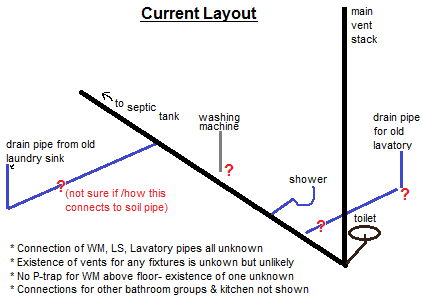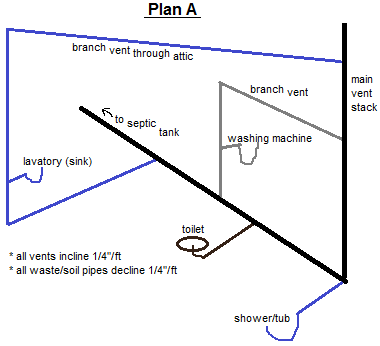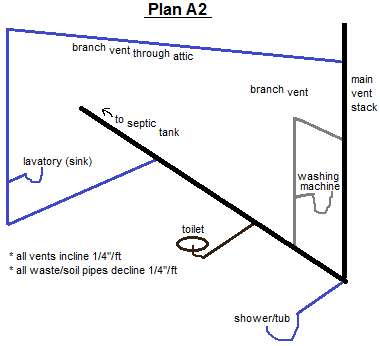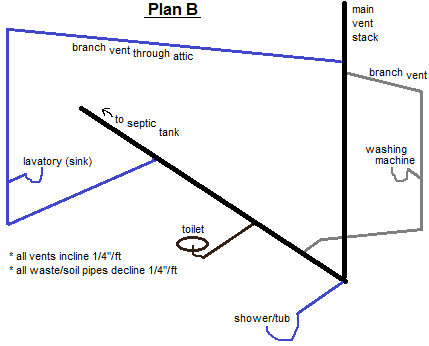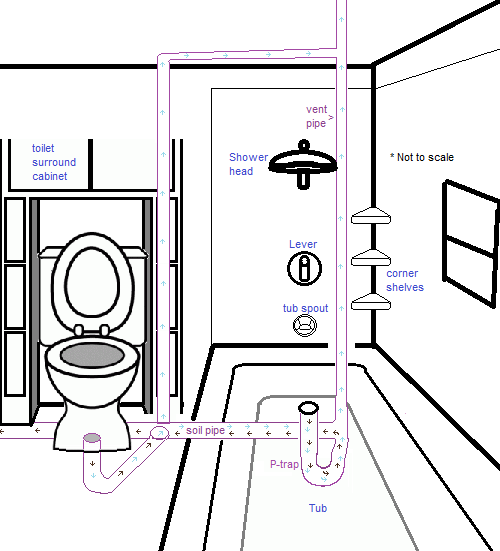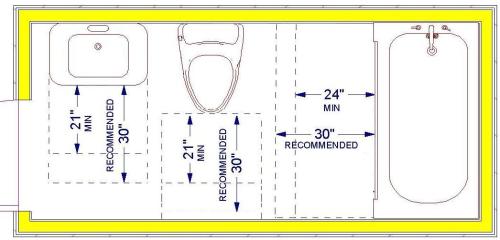ZanneJ
Bronze Member
Hi, I know there have been posts about wet venting and such before, but I am still confused about the order of the DWV system. I've seen all sorts of diagrams, but I haven't seen anything (yet) that reflects the changes I'm planning out.
I know Louisiana has its own plumbing code: http://laphcc.org/documents/2013LouisianaStatePlumbingcode-Title51.pdf. It's extremely long and it has so many references to other things that it is confusing. I'm more of a visual person so I tend to need to see diagrams.
I'm just starting to learn about how DWV systems work and I know that I need to learn more to understand the how and why certain things are done.
I currently live in a single story house that is at least 50 years old and the original bathroom and laundry room are not very convenient. Right now the laundry room is approx 94.5" wide x 61" long (so just under 8' and over 5'). It is located in the southeast corner of the house. Just north to it (on the east wall) is a tiny bathroom 56"w x 72.5" L. The toilet is in crammed in to a 23" wide alcove next to the shower (on the south wall of the bathroom-- which is the north wall of the laundry room). there used to be a wall-mount lavatory across from the toilet but it fell off. The water supply line and drain are still there. The hallway passage to the laundry room is about 34.5" wide. Its a tight squeeze and its pretty much impossible for some of my family members to even sit on the toilet (I can barely fit, but can't move my arms much). The washer and dryer have to sit away from the wall several inches so there is very little room to do the laundry without bumping backsides against the wall). There used to be a laundry sink in the southwest corner but it was removed. The plumbing for it is still there though. The main vent stack is directly behind the toilet (a little more than a foot away from the east wall). The septic tank is on the west side of the house so the the soil pipe travels from east to west, with the toilet being the last fixture attached to it, but probably the first fixture attached to the vent stack. I am not certain where or how the lavatory tied in to the vent stack. The shower is basically on the opposite side of the wall of the washing machine and I don't know which one of them ties in to the soil pipe first (I'm not even sure if the stand pipe for the washing machine is actually tied in at all). When we got back from overseas the plumber said that at least one of the shower/tubs was dumping water straight below the house (no idea why the stupid tenants ripped out the plumbing) but I think he fixed it. He's since passed away so we can't ask him. After playing around with approximate scale models of the area and fixtures, I came up with a few possibilities for a new layout. The idea is to tear down the north and west walls of the bathroom and swap the laundry room with the bathroom.
Here is a picture of the existing layout with approximate measurements (the bedroom door swings inward):
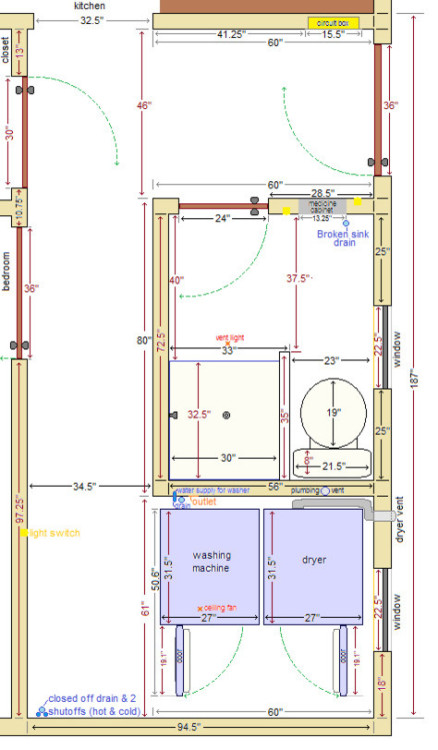
Here are some of the possible changes:
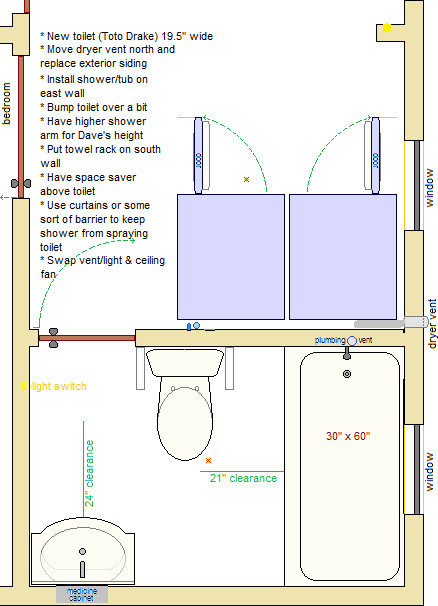
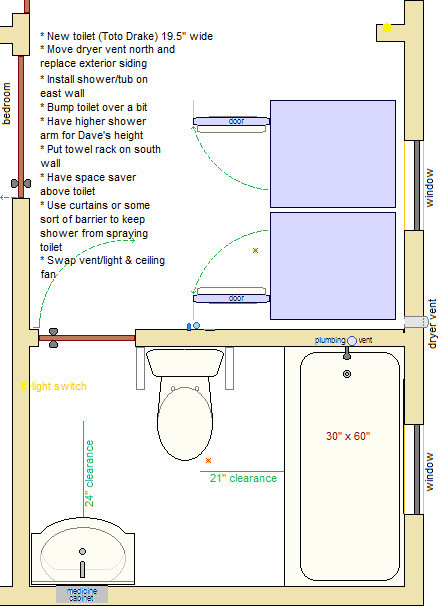
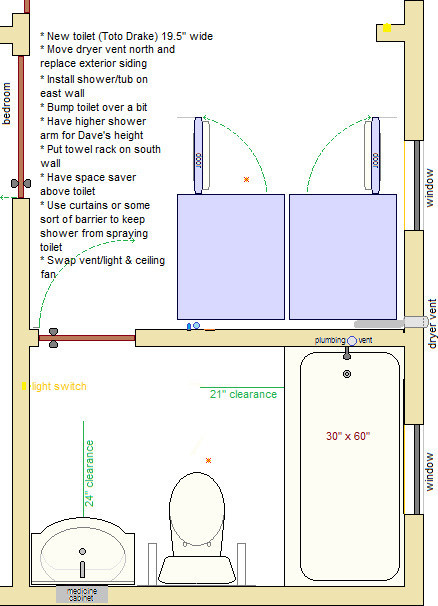
One more idea that I did not upload was to switch the position of the toilet with the position of the lavatory. Please ignore the green lines and clearance thing-- I was just trying to get an idea of how much space there was for moving around and determined that the door had to swing outward. With the lavatory in the southwest corner I know that I would have to run a line to provide a GFCI outlet. Since the wall panels will need to come off and the circuit box is nearby, that is not a big deal. I was thinking that moving the lavatory to the north wall might put it near an existing outlet, but that is the outlet for the washer/dryer so it is probably not the best one to use. I'll need that one for the machines so I'll have to move it to the other side of the wall. I have some leftover siding so the dryer vent can be moved more to the north.
When I pull up the floor to fix/replace it, I will have access to the plumbing from above, but the house is wood-floored and is up on stilts/supports so I can put things below the joists.
Anyway, what I need to figure out is if there is a specific order in which the fixtures have to connect to the soil pipe (if so, what is the order and how is it connected). Or is the order only specific for hooking to the vent stack? Or are there rules for both? I think I read that some fixtures can cause others to be siphoned because they have a high volume of water so order matters.
If I make the proposed changes, how would I have to connect to the DWV system? I tried to do some drawings (but I left out the washing machine because I forgot about it). I didn't draw in the fittings though. The diagrams were done when I was planning just a shower with a bench but then I realized I could fit a 30x60 tub in.
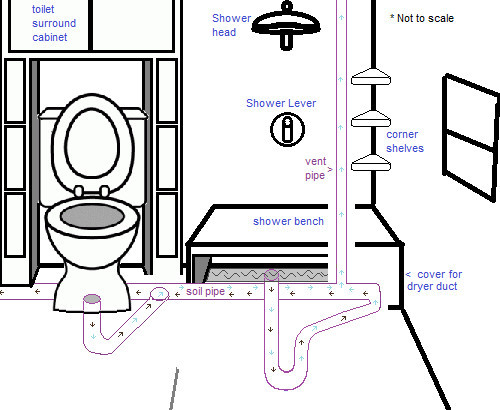
Someone told me that was not right though.
As for the lavatory, should I run a vertical pipe up through the exterior wall in to the attic and then run it horizontally (at an incline) to the main vent stack in the attic? Or should I put a hole in the exterior wall to run it out and around the soffit (which is similar to how a secondary vent stack for another bathroom is done)? I'm not keen on punching holes in the exterior walls or the roof.
I've considered extending the drain for the old lavatory to be a stand pipe for the washing machine so that it would drain there, but I will have to try to figure out how or if it even ties in to the vent stack. Otherwise, I was going to use the old shower drain or just move the stand pipe over to the other side of the wall and use it. Any advice on which would be the best thing to do? I have a feeling I'm going to need to increase the size of some of the pipes...
I read that a shower needs 21" of clearance for the entrance, does this apply for the shower/tub units that are about 60" long, and does it apply to toilets next to one end? Or can toilets still be the standard 15" from center to tub?
I want to have things all planned out and get the materials all ready before tackling this project. When I hire a plumber I want to make sure I get the materials inexpensively and the only plumber I know gets his materials at the most expensive store in town so getting stuff from him always costs more.
Another question: in Louisiana does this work have to be done by a licensed plumber or is it ok for a DIYer to do it if the proper permits are pulled and inspections done?
Drawings or pictures that show how things should hook up and which fittings to use, where cleanouts need to be, etc would be greatly appreciated. Or at least something that explains the proper order and also what NOT to do would help.
I know I'm asking a lot here, but this whole thing has me befuddled and I didn't get a straight answer on other forums.
I know Louisiana has its own plumbing code: http://laphcc.org/documents/2013LouisianaStatePlumbingcode-Title51.pdf. It's extremely long and it has so many references to other things that it is confusing. I'm more of a visual person so I tend to need to see diagrams.
I'm just starting to learn about how DWV systems work and I know that I need to learn more to understand the how and why certain things are done.
I currently live in a single story house that is at least 50 years old and the original bathroom and laundry room are not very convenient. Right now the laundry room is approx 94.5" wide x 61" long (so just under 8' and over 5'). It is located in the southeast corner of the house. Just north to it (on the east wall) is a tiny bathroom 56"w x 72.5" L. The toilet is in crammed in to a 23" wide alcove next to the shower (on the south wall of the bathroom-- which is the north wall of the laundry room). there used to be a wall-mount lavatory across from the toilet but it fell off. The water supply line and drain are still there. The hallway passage to the laundry room is about 34.5" wide. Its a tight squeeze and its pretty much impossible for some of my family members to even sit on the toilet (I can barely fit, but can't move my arms much). The washer and dryer have to sit away from the wall several inches so there is very little room to do the laundry without bumping backsides against the wall). There used to be a laundry sink in the southwest corner but it was removed. The plumbing for it is still there though. The main vent stack is directly behind the toilet (a little more than a foot away from the east wall). The septic tank is on the west side of the house so the the soil pipe travels from east to west, with the toilet being the last fixture attached to it, but probably the first fixture attached to the vent stack. I am not certain where or how the lavatory tied in to the vent stack. The shower is basically on the opposite side of the wall of the washing machine and I don't know which one of them ties in to the soil pipe first (I'm not even sure if the stand pipe for the washing machine is actually tied in at all). When we got back from overseas the plumber said that at least one of the shower/tubs was dumping water straight below the house (no idea why the stupid tenants ripped out the plumbing) but I think he fixed it. He's since passed away so we can't ask him. After playing around with approximate scale models of the area and fixtures, I came up with a few possibilities for a new layout. The idea is to tear down the north and west walls of the bathroom and swap the laundry room with the bathroom.
Here is a picture of the existing layout with approximate measurements (the bedroom door swings inward):

Here are some of the possible changes:



One more idea that I did not upload was to switch the position of the toilet with the position of the lavatory. Please ignore the green lines and clearance thing-- I was just trying to get an idea of how much space there was for moving around and determined that the door had to swing outward. With the lavatory in the southwest corner I know that I would have to run a line to provide a GFCI outlet. Since the wall panels will need to come off and the circuit box is nearby, that is not a big deal. I was thinking that moving the lavatory to the north wall might put it near an existing outlet, but that is the outlet for the washer/dryer so it is probably not the best one to use. I'll need that one for the machines so I'll have to move it to the other side of the wall. I have some leftover siding so the dryer vent can be moved more to the north.
When I pull up the floor to fix/replace it, I will have access to the plumbing from above, but the house is wood-floored and is up on stilts/supports so I can put things below the joists.
Anyway, what I need to figure out is if there is a specific order in which the fixtures have to connect to the soil pipe (if so, what is the order and how is it connected). Or is the order only specific for hooking to the vent stack? Or are there rules for both? I think I read that some fixtures can cause others to be siphoned because they have a high volume of water so order matters.
If I make the proposed changes, how would I have to connect to the DWV system? I tried to do some drawings (but I left out the washing machine because I forgot about it). I didn't draw in the fittings though. The diagrams were done when I was planning just a shower with a bench but then I realized I could fit a 30x60 tub in.

Someone told me that was not right though.
As for the lavatory, should I run a vertical pipe up through the exterior wall in to the attic and then run it horizontally (at an incline) to the main vent stack in the attic? Or should I put a hole in the exterior wall to run it out and around the soffit (which is similar to how a secondary vent stack for another bathroom is done)? I'm not keen on punching holes in the exterior walls or the roof.
I've considered extending the drain for the old lavatory to be a stand pipe for the washing machine so that it would drain there, but I will have to try to figure out how or if it even ties in to the vent stack. Otherwise, I was going to use the old shower drain or just move the stand pipe over to the other side of the wall and use it. Any advice on which would be the best thing to do? I have a feeling I'm going to need to increase the size of some of the pipes...
I read that a shower needs 21" of clearance for the entrance, does this apply for the shower/tub units that are about 60" long, and does it apply to toilets next to one end? Or can toilets still be the standard 15" from center to tub?
I want to have things all planned out and get the materials all ready before tackling this project. When I hire a plumber I want to make sure I get the materials inexpensively and the only plumber I know gets his materials at the most expensive store in town so getting stuff from him always costs more.
Another question: in Louisiana does this work have to be done by a licensed plumber or is it ok for a DIYer to do it if the proper permits are pulled and inspections done?
Drawings or pictures that show how things should hook up and which fittings to use, where cleanouts need to be, etc would be greatly appreciated. Or at least something that explains the proper order and also what NOT to do would help.
I know I'm asking a lot here, but this whole thing has me befuddled and I didn't get a straight answer on other forums.

