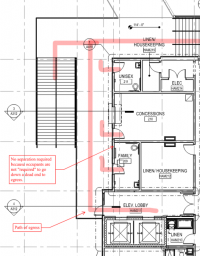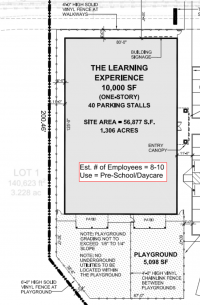rjjh
Registered User
I have a hotel buuisiness/clubhouse with 2 enclosed exterior courtyards, the building is mixed use and non-separated.
egress from the various structures in the complex run through the exterior courts to exits around the perimeter gates.
but, there are a few pinch points (listed below) between structures and fences that are less than 10' width at the proposed paths of egress, see plan link below for reference and questions.
PLAN LINK
egress from the various structures in the complex run through the exterior courts to exits around the perimeter gates.
but, there are a few pinch points (listed below) between structures and fences that are less than 10' width at the proposed paths of egress, see plan link below for reference and questions.
- would 1hr rated walls per 1028.4.2 required at the exterior walls of the offices and lobby, since the exterior path of egress runs to an exit here?
- there is an egress path between the pool and co-working space that is 44" of ground surface, but the actual "court" over the pool is much wider than 10', would ratings and protected openings be required here? or is the enclosed exterior pool, with cabana/booth seating areas, even considered a egress court as well?
- there is an open bar-top in the north courtyard with a gate less than 10' to the rear, however the only occupants we're showing egressing from this point are 8 occupants from the bar itself. would 1028.4.2 exception 1 apply and no ratings or protected openings required?
PLAN LINK


