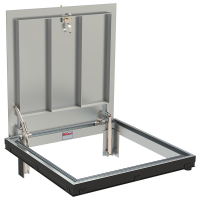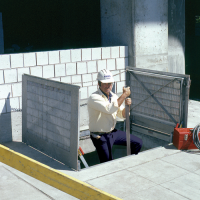AV Arch
Registered User
I need to provide a second exit from an overlarge basement storage area in a building addition. My only viable location would be installing a sidewalk door. I designed a project years ago where it was explicitly stated in the code that one basement exit could be via such a door., but I can't find this passage in a recent review of the IBC. Is this still permitted under 2018 IBC? (working with NJ edition).


