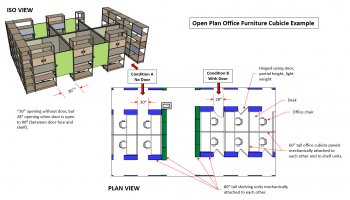design2good
REGISTERED
In a commercial building with business occupancy, in a large open room multiple cubicles are made by mechanically attaching 80" tall shelf units and 66" tall cubicle panels. Each cubicle forms a workstation for one occupant (one chair and one desk). These cubicle are movable if disassembled. The attachment shows drawings and details.
Each cubicle has a "door opening" with two versions: Condition A is just an opening with no door that is 30" wide. Condition B is the same opening but includes a lightweight, partial height "door", which when opened the max 90 degrees into the cubicle leaves an opening 28" wide (from door face to the opposite side of the opening).
If these cubicles are in a part of the office that is NOT required to be accessible, is Condition A (30" opening) compliant to the IBC?
Is Condition B (28" opening) compliant?
Does the answer change if the cubicles (shelf units and panels) are anchored to the floor?
Per 1010.1.1 Size of Doors in the 2015 IBC is the "door opening" into the cubicle formed by furniture an "exit access doorway"?
Each cubicle has a "door opening" with two versions: Condition A is just an opening with no door that is 30" wide. Condition B is the same opening but includes a lightweight, partial height "door", which when opened the max 90 degrees into the cubicle leaves an opening 28" wide (from door face to the opposite side of the opening).
If these cubicles are in a part of the office that is NOT required to be accessible, is Condition A (30" opening) compliant to the IBC?
Is Condition B (28" opening) compliant?
Does the answer change if the cubicles (shelf units and panels) are anchored to the floor?
Per 1010.1.1 Size of Doors in the 2015 IBC is the "door opening" into the cubicle formed by furniture an "exit access doorway"?

