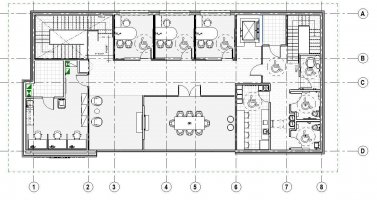Feanor
REGISTERED
Hello everybody, I am new to the forum although I wanted to join for a while.
I have a question regarding the stair width calculation I hope you may answer or help with. These are the project specs:
Location: Omaha NE (IBC 2018 adopted code)
Number of stories: ground level + second story.
Occupancy: B (Concentrated Business)
Total occupant load at 2nd story: 42 people
Total bldg occupant load: 65
Construction Type: TYPE IIB Sprinklered w/ emergency visual & audio system.
Stairs: Two. One 48” wide; the other 36” wide. The larger stair is open and the egress is through the ground level lobby. The smaller stair is intended for employee use only and the egress door is only accessed from the interior of the bldg.
Elevator: Yes, intended to be accessible.
I was hoping that the smaller stair could be reduced to 36” per the exception:
Thank you.
anybody could tell me how to upgrade the membership?
I have a question regarding the stair width calculation I hope you may answer or help with. These are the project specs:
Location: Omaha NE (IBC 2018 adopted code)
Number of stories: ground level + second story.
Occupancy: B (Concentrated Business)
Total occupant load at 2nd story: 42 people
Total bldg occupant load: 65
Construction Type: TYPE IIB Sprinklered w/ emergency visual & audio system.
Stairs: Two. One 48” wide; the other 36” wide. The larger stair is open and the egress is through the ground level lobby. The smaller stair is intended for employee use only and the egress door is only accessed from the interior of the bldg.
Elevator: Yes, intended to be accessible.
I was hoping that the smaller stair could be reduced to 36” per the exception:
- Stairways serving an occupant load of less than 50 shall have a width of not less than 36 inches (914 mm).
Thank you.
anybody could tell me how to upgrade the membership?

