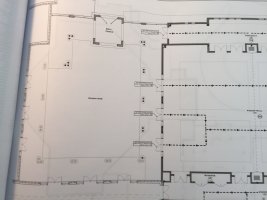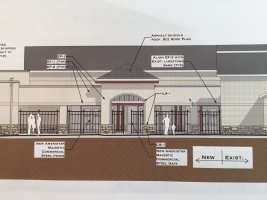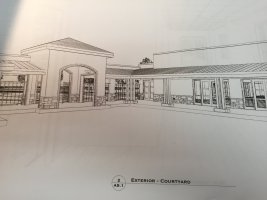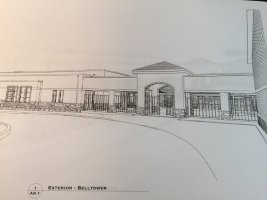Mr. Inspector
SAWHORSE
2009 IBC, use group A-3, construction type 3-B. This new addition to a church has 425 occupants exiting into one side of a courtyard. The courtyard has an existing building on two other sides with an unknown amount ( could be in the 100's) of occupants exiting into it. On the open side of the square courtyard it is fenced off with a open bell tower in the center of this open side. The only way out of the courtyard to the public way is through a 8' wide gate under the bell tower. The courtyard is 64' x 80' which includes the open bell tower.
Should I be concerned about the gate opening size? Do I need to get the total amount of occupants that are coming out of all the exit doors into the court yard and use section 1005 for the egress width for the gate? I cannot find this in section 1027.5 (egress courts). The only thing in the code concerning this is section 1027.6:
1027.6 Access to a public way.
The exit discharge shall provide a direct and unobstructed access to a public way .
Exception: Where access to a public way cannot be provided, a safe dispersal area shall be provided where all of the following are met:
1. The area shall be of a size to accommodate at least 5 square feet (0.46 m2) for each person.
2. The area shall be located on the same lot at least 50 feet (15 240 mm) away from the building requiring egress.
3. The area shall be permanently maintained and identified as a safe dispersal area.
4. The area shall be provided with a safe and unobstructed path of travel from the building.
Also shall I be concerned about the second part (after the exception)of section 1027.5.1?
1027.5.1 Width.
The width of egress courts shall be determined as specified in Section 1005.1, but such width shall not be less than 44 inches (1118 mm), except as specified herein. Egress courts serving Group R-3 and U occupancies shall not be less than 36 inches (914 mm) in width. The required width of egress courts shall be unobstructed to a height of 7 feet (2134 mm).
Exception: Doors complying with Section 1005.2.
Where an egress court exceeds the minimum required width and the width of such egress court is then reduced along the path of exit travel, the reduction in width shall be gradual. The transition in width shall be affected by a guard not less than 36 inches (914mm) in height and shall not create an angle of more than 30 degrees (0.52 rad) with respect to the axis of the egress court along the path of egress travel. In no case shall the width of the egress court be less than the required minimum.
The court yard does not reduce in width but the gate definitely reduces the egress width.
Should I be concerned about the gate opening size? Do I need to get the total amount of occupants that are coming out of all the exit doors into the court yard and use section 1005 for the egress width for the gate? I cannot find this in section 1027.5 (egress courts). The only thing in the code concerning this is section 1027.6:
1027.6 Access to a public way.
The exit discharge shall provide a direct and unobstructed access to a public way .
Exception: Where access to a public way cannot be provided, a safe dispersal area shall be provided where all of the following are met:
1. The area shall be of a size to accommodate at least 5 square feet (0.46 m2) for each person.
2. The area shall be located on the same lot at least 50 feet (15 240 mm) away from the building requiring egress.
3. The area shall be permanently maintained and identified as a safe dispersal area.
4. The area shall be provided with a safe and unobstructed path of travel from the building.
Also shall I be concerned about the second part (after the exception)of section 1027.5.1?
1027.5.1 Width.
The width of egress courts shall be determined as specified in Section 1005.1, but such width shall not be less than 44 inches (1118 mm), except as specified herein. Egress courts serving Group R-3 and U occupancies shall not be less than 36 inches (914 mm) in width. The required width of egress courts shall be unobstructed to a height of 7 feet (2134 mm).
Exception: Doors complying with Section 1005.2.
Where an egress court exceeds the minimum required width and the width of such egress court is then reduced along the path of exit travel, the reduction in width shall be gradual. The transition in width shall be affected by a guard not less than 36 inches (914mm) in height and shall not create an angle of more than 30 degrees (0.52 rad) with respect to the axis of the egress court along the path of egress travel. In no case shall the width of the egress court be less than the required minimum.
The court yard does not reduce in width but the gate definitely reduces the egress width.





