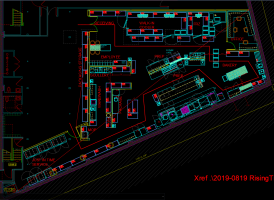eyan50495
Registered User
Hi,
I have a commercial kitchen (F-1) in a basement. The kitchen appears to satisfy the exit remoteness, CPET and required # of exits. However I am a bit confused on NYS IBC 1016.2.2
This small office within the kitchen (for the kitchen managers) is an accessory to the kitchen (<10% of the kitchen area) but the office's exit through a higher hazard space. I originally had them put a door out of the office for emergencies (seems like good practice anyway) but they wanted to get another desk in there.

I have a commercial kitchen (F-1) in a basement. The kitchen appears to satisfy the exit remoteness, CPET and required # of exits. However I am a bit confused on NYS IBC 1016.2.2
This small office within the kitchen (for the kitchen managers) is an accessory to the kitchen (<10% of the kitchen area) but the office's exit through a higher hazard space. I originally had them put a door out of the office for emergencies (seems like good practice anyway) but they wanted to get another desk in there.

