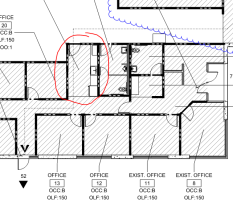Hi, unsure if this Kitchenette is of 'similar purposes' to a kitchen. This is a sprinklered warehouse building (F-1) with an office space (B) within it. Same tenants that use both spaces. Can they exit the F-1 space through the kitchenette corridor? -Thanks


1016.2 Egress through intervening spaces
- 5.Egress shall not pass through kitchens, storage rooms, closets or spaces used for similar purposes.
Exceptions:
- 1.Means of egress are not prohibited through a kitchen area serving adjoining rooms constituting part of the same dwelling unit or sleeping unit.
- 2.Means of egress are not prohibited through stockrooms in Group M occupancies where all of the following are met:
- 2.1.The stock is of the same hazard classification as that found in the main retail area.
- 2.2.Not more than 50 percent of the exit access is through the stockroom.
- 2.3.The stockroom is not subject to locking from the egress side.
- 2.4.There is a demarcated, minimum 44-inch-wide (1118 mm) aisle defined by full- or partial-height fixed walls or similar construction that will maintain the required width and lead directly from the retail area to the exit without obstructions.
