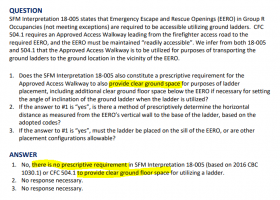steveray
SAWHORSE
Problem could be:What did they cite? EERO are just that, the openings.
R310.1 provides that "Emergency escape and rescue openings shall open directly into a public way, or to a yard or court having a minimum width of 36 inches (914 mm) that opens to a public way."
Does your EERO open via a dormer onto the roof below? A picture or sketch may help here.
[RB] YARD. An open space, other than a court, unobstructed from the ground to the sky, except where specifically provided by this code, on the lot on which a building is situated.
One of my staffers got an interp from ICC that said there should be nothing above or below an EERO.....And of course, I called BS on that....

