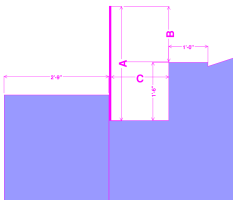1015.1 General. Guards shall comply with the provisions of
Sections 1015.2 through 1015.7. Operable windows with sills
located more than 72 inches (1829 mm) above finished grade
or other surface below shall comply with Section 1015.8.
1015.2 Where required. Guards shall be located along
open-sided walking surfaces, including mezzanines, equipment
platforms, aisles, stairs, ramps and landings that are
located more than 30 inches (762 mm) measured vertically to
the floor or grade below at any point within 36 inches (914
mm) horizontally to the edge of the open side. Guards shall
be adequate in strength and attachment in accordance with
Section 1607.8.
Exception: Guards are not required for the following
locations:
1. On the loading side of loading docks or piers.
2. On the audience side of stages and raised platforms,
including stairs leading up to the stage and raised
platforms.
3. On raised stage and platform floor areas, such as
runways, ramps and side stages used for entertainment
or presentations.
4. At vertical openings in the performance area of
stages and platforms.
5. At elevated walking surfaces appurtenant to stages
and platforms for access to and utilization of special
lighting or equipment.
6. Along vehicle service pits not accessible to the public.
7. In assembly seating areas at cross aisles in accordance
with Section 1029.17.2.
1015.2.1 Glazing. Where glass is used to provide a guard
or as a portion of the guard system, the guard shall comply
with Section 2407. Where the glazing provided does
not meet the strength and attachment requirements of Section
1607.8, complying guards shall be located along
glazed sides of open-sided walking surfaces.
1015.3 Height. Required guards shall be not less than 42
inches (1067 mm) high, measured vertically as follows:
1. From the adjacent walking surfaces.
2. On stairways and stepped aisles, from the line connecting
the leading edges of the tread nosings.
3. On ramps and ramped aisles, from the ramp surface at
the guard.
Exceptions:
1. For occupancies in Group R-3 not more than three
stories above grade in height and within individual
dwelling units in occupancies in Group R-2 not
more than three stories above grade in height with
separate means of egress, required guards shall be
not less than 36 inches (914 mm) in height measured
vertically above the adjacent walking surfaces.
2. For occupancies in Group R-3, and within individual
dwelling units in occupancies in Group R-2, guards
on the open sides of stairs shall have a height not
less than 34 inches (864 mm) measured vertically
from a line connecting the leading edges of the
treads.
3. For occupancies in Group R-3, and within individual
dwelling units in occupancies in Group R-2, where
the top of the guard serves as a handrail on the open
sides of stairs, the top of the guard shall be not less
than 34 inches (864 mm) and not more than 38
inches (965 mm) measured vertically from a line
connecting the leading edges of the treads.
4. The guard height in assembly seating areas shall
comply with Section 1029.17 as applicable.
5. Along alternating tread devices and ship’s ladders,
guards where the top rail serves as a handrail shall
have height not less than 30 inches (762 mm) and not
more than 34 inches (864 mm), measured vertically
from the leading edge of the device tread nosing.
6. In Group F occupancies where exit access stairways
serve fewer than three stories and such stairways are
not open to the public, and where the top of the guard
also serves as a handrail, the top of the guard shall be
not less than 34 inches (864 mm) and not more than
38 inches (965 mm) measured vertically from a line
connecting the leading edges of the treads.
1015.4 Opening limitations. Required guards shall not have
openings that allow passage of a sphere 4 inches (102 mm) in
diameter from the walking surface to the required guard
height.
Exceptions:
1. From a height of 36 inches (914 mm) to 42 inches
(1067 mm), guards shall not have openings that
allow passage of a sphere 43/8 inches (111 mm) in
diameter.
2. The triangular openings at the open sides of a stair,
formed by the riser, tread and bottom rail shall not
allow passage of a sphere 6 inches (152 mm) in
diameter.
3. At elevated walking surfaces for access to and use of
electrical, mechanical or plumbing systems or
equipment, guards shall not have openings that
allow passage of a sphere 21 inches (533 mm) in
diameter.
4. In areas that are not open to the public within occupancies
in Group I-3, F, H or S, and for alternating
tread devices and ship’s ladders, guards shall not
have openings that allow passage of a sphere 21
inches (533 mm) in diameter.
5. In assembly seating areas, guards required at the end
of aisles in accordance with Section 1029.17.4 shall
not have openings that allow passage of a sphere 4
inches (102 mm) in diameter up to a height of 26
inches (660 mm). From a height of 26 inches (660
mm) to 42 inches (1067 mm) above the adjacent
walking surfaces, guards shall not have openings
that allow passage of a sphere 8 inches (203 mm) in
diameter.
6. Within individual dwelling units and sleeping units
in Group R-2 and R-3 occupancies, guards on the
open sides of stairs shall not have openings that
allow passage of a sphere 43/8 (111 mm) inches in
diameter.

