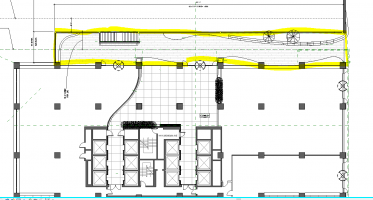CAR
SAWHORSE
I'm working on a project where we're shifting the building lobby entry from the east side of the building to the north side of the building. The building sits on an intersection in Chicago where the street east of our building is elevated and the street north of the building sits about 15' below and runs perpendicularly under the east street. We proposed to the client to add an elevated sidewalk on the north side so their lobby can be accessed from that side as desired. In our proposed drawings we show a stair from the existing lower street sidewalk to the new proposed sidewalk. So the elevated sidewalk/plaza will be accessed both from the stair on the lower street side and at grade level on the east street side.
The client wants to VE some items and they're thinking the stair should be on "the chopping block". I can't find in my local or in the international codes any egress/travel distance or area requirements that would necessitate having the stair. Also, across the street from us we have an identical scenario where they added an elevated sidewalk similar in size to what we're proposing. But it doesn't have a stair. Has anyone come across a similar scenario? Thanks!
The client wants to VE some items and they're thinking the stair should be on "the chopping block". I can't find in my local or in the international codes any egress/travel distance or area requirements that would necessitate having the stair. Also, across the street from us we have an identical scenario where they added an elevated sidewalk similar in size to what we're proposing. But it doesn't have a stair. Has anyone come across a similar scenario? Thanks!

