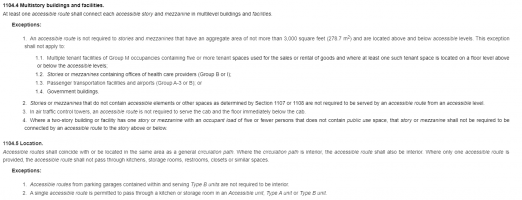Hyrax4978
REGISTERED
I am inheriting a project from a previous architect in which i will now own the design going forward. It was recently permitted (and approved) but never built. Just as the contractor was getting started the owner decided to make changes. It is a 2 story medical office building. Originally the design was to renovate half of the building. Due to major structural deficiencies and floor to floor height issues, the owner will be tearing down part of the existing building and rebuilding it back in the exact same footprint, with almost the exact same layout as the previous design. The rebuilt portion and existing portion total approx. 6,200 SF footprint. There is at grade access to both levels due to the grades of the site. At grade access existing before, and will remain in the reconstruction. There are basically no changes in the existing building. Both levels of the building offer different functions. But there was a convince stair connecting both levels in the reconstructed area for employees to go from floor to floor. No elevator. This was permitted and approved by the town. The town is aware of the structural issues and is behind the reconstruction which will be structurally sound, and more code compliant than before. That being said, Is there a code that allows the omitting of an elevator in this scenario. It was both design by an architect, and approved by the town. But i can't see where omitting this elevator just because we have grade access at both levels is stated anywhere in the code. Thank you! Brian

