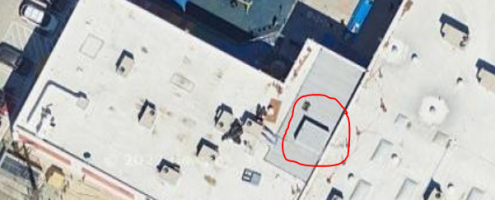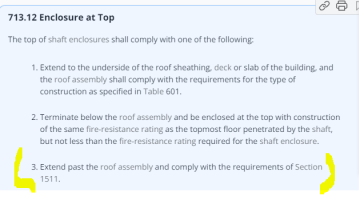Yikes
SAWHORSE
This is as much a building code question as an elevator question:
A two story elevator shaft has an overrun roof that protrudes above the roof of the Type II-B building it's in:

The elevator has a cab-mounted motor, which triggers the following fire-rating requirement for the shaft by the local AHJ: ASME A17.1-2004 SECTION 2.7 MACHINE ROOMS AND MACHINERY SPACES 2.7.1.1.1 “Spaces containing machines, control equipment, sheaves, and other machinery shall be separated from the remainder of the building by a fire resistive enclosure conforming to the requirements of the building code.”
The shaft currently has one-hour rated walls that comply. The roof of the shaft overrun is nonrated (exposed 2x10 joists). CBC 601 says the roof for Type II-B can be 0 hour rated.
The local elevator inspector says that the shaft enclosure per 713.12 must have a one-hour rated roof-ceiling assembly per ASME A17.1-2004 - 2.7.1.1.1.
I say that 2.7.1.1.1 defines the extent of the fire resistive enclosure: it must separate the space from the remainder of the building. The top of the elevator shaft is not contiguous with the remainder of the building. It has its own roof that is above the roof level of the rest of the building, as seen in the aerial view below. Thus the entire space of the shaft is in compliance with section 2.7.1.1.1 for being separated from the remainder of the building by fire resistive enclosure.
Who is right?
A two story elevator shaft has an overrun roof that protrudes above the roof of the Type II-B building it's in:

The elevator has a cab-mounted motor, which triggers the following fire-rating requirement for the shaft by the local AHJ: ASME A17.1-2004 SECTION 2.7 MACHINE ROOMS AND MACHINERY SPACES 2.7.1.1.1 “Spaces containing machines, control equipment, sheaves, and other machinery shall be separated from the remainder of the building by a fire resistive enclosure conforming to the requirements of the building code.”
The shaft currently has one-hour rated walls that comply. The roof of the shaft overrun is nonrated (exposed 2x10 joists). CBC 601 says the roof for Type II-B can be 0 hour rated.
The local elevator inspector says that the shaft enclosure per 713.12 must have a one-hour rated roof-ceiling assembly per ASME A17.1-2004 - 2.7.1.1.1.
I say that 2.7.1.1.1 defines the extent of the fire resistive enclosure: it must separate the space from the remainder of the building. The top of the elevator shaft is not contiguous with the remainder of the building. It has its own roof that is above the roof level of the rest of the building, as seen in the aerial view below. Thus the entire space of the shaft is in compliance with section 2.7.1.1.1 for being separated from the remainder of the building by fire resistive enclosure.
Who is right?



