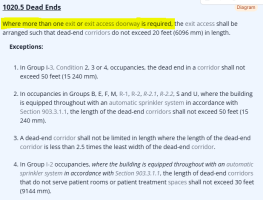Swiss
REGISTERED
Our agency is moving into a new space that is currently being built and some of us have concerns. While there are 3-4 different ways of exiting the building to the outside (all space in first floor) there is an interior hallway with office space, restrooms and storage space with no windows approximately 50-60’ of hallway and approximately 150’ from farthest corner of room to nearest exit. But in order to get to any of the exits you need to get to the top of the hallway to make a left or right turn to get to any of the exits.
Believe the building has sprinklers (will have to confirm) and they keep citing a 400’ measurement for being “in code”, but looks like that distance is for factory type settings, not office space.
I’m doing some internet searching I see in chapter 10 reference to a 75 or 100 foot of travel reference in a chart along with 200 or 300 foot of travel distance in another chart…so not sure what actually applies in this scenario.
There is an option discussed of putting an exit only door in one of the farthest rooms in that hallway that would exit into the vestibule if the neighboring set of suites, but that was not followed thru with because they say it’s not required.
Hoping to get some outside opinions before potentially ruffling feathers.
Believe the building has sprinklers (will have to confirm) and they keep citing a 400’ measurement for being “in code”, but looks like that distance is for factory type settings, not office space.
I’m doing some internet searching I see in chapter 10 reference to a 75 or 100 foot of travel reference in a chart along with 200 or 300 foot of travel distance in another chart…so not sure what actually applies in this scenario.
There is an option discussed of putting an exit only door in one of the farthest rooms in that hallway that would exit into the vestibule if the neighboring set of suites, but that was not followed thru with because they say it’s not required.
Hoping to get some outside opinions before potentially ruffling feathers.



