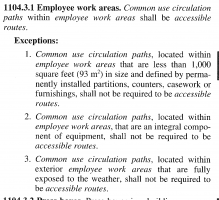Does a 125 sf storage room need to have an ADA compliant door width and maneuvering clearances, if the room is only used by employees? If not, which code determines the minimum door opening width?
IBC 2012, ADA 2010, ANSI A117.1-2003
IBC 2012, ADA 2010, ANSI A117.1-2003

