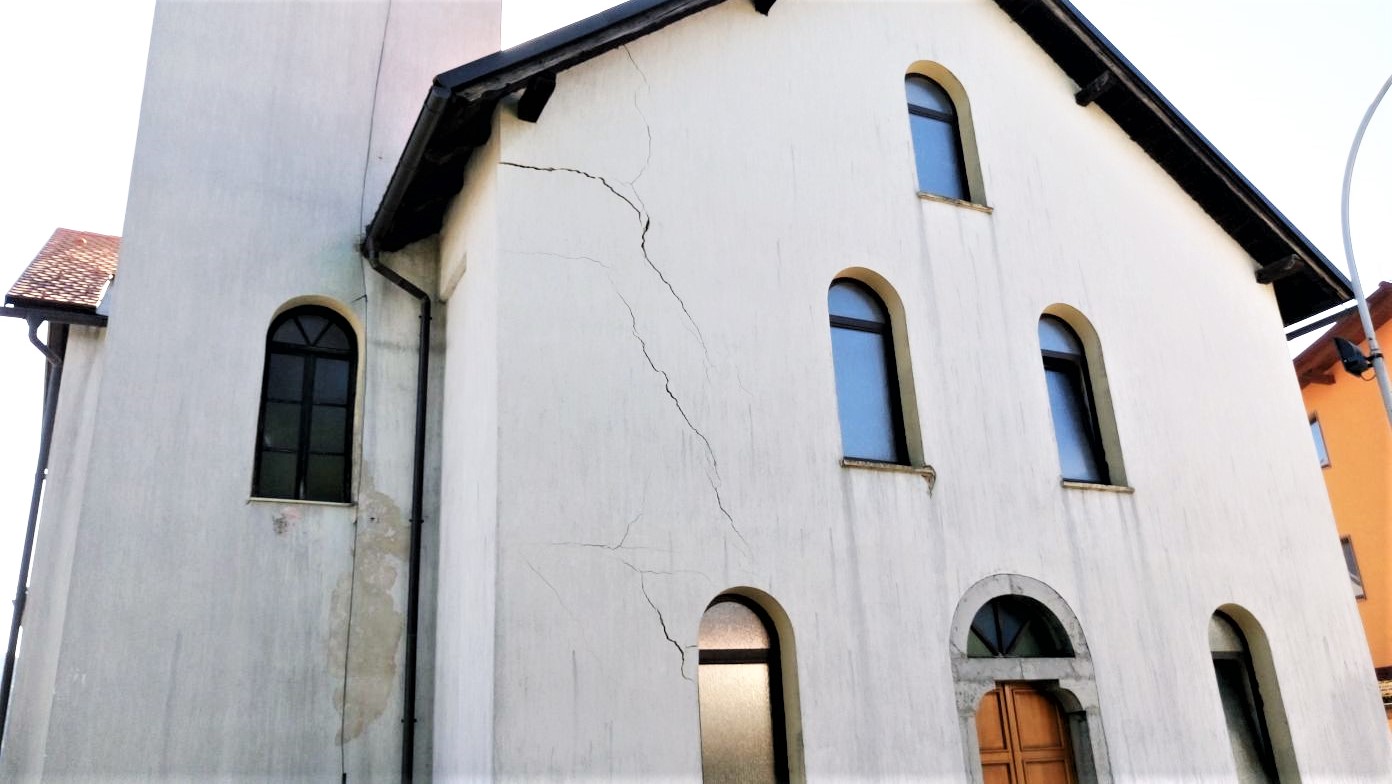Ok, I am a building inspector and I’m am well aware that the IRC lays out the footing width, depth, # size and amount of rebar that is required for footings/turndowns BUT… I recently had a conversation with my supervisor regarding engineered designed footing/turndowns for residential construction. In the past if a contractor has an engineered design for a portion of the residential footings, let say for sake of discussion it’s a simple single story rectangle house and the foundation plan is stamped by the structural engineer and calls for a footing size of 24” wide, 16” in depth, with 3 # 5s continuous and #4 cross bars every 24” a long the entire length of the right side of the house but for the other 3 side the engineer stated use the IRC for required footing design. As I said in the past I would enforce the engineered design where called out on the foundation plan. I was told by my supervisor that unless the engineer designs the entire foundation plan (all details of the foundation/slab are designed by an engineer that go beyond the IRC requirements) the IRC foundation/slab requirements should be enforced and to not enforce the engineer design. I tried to reason with him stating although it may not be apparent at the moment as to why they used an engineer to design that section of the foundation, they did and when the engineer ran the calculations for whatever came up with this footing design/detail, my supervisor didn’t want to hear that. When I left his office I told myself that I would continue to enforce it as I had and if my supervisor was to question why I continued to enforce it I would reach out to the structural engineer for an explanation of the design and then I would ask for it in an email so I could forward it to my supervisor. I hear a lot about immunity but I also hear that if there is an engineered design and I don’t enforce it then if something happens I own it. In my opinion immunity should not be my first line of defense. Am I off my rocker for enforcing this?
I sure would like to hear from some structural engineers and other building inspectors on this topic.
Thanks
I sure would like to hear from some structural engineers and other building inspectors on this topic.
Thanks

