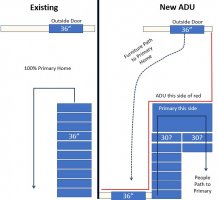travelmodel
REGISTERED
Hi everyone,
I am remodeling my home to create an accessory dwelling unit (ADU) in my basement. Half of the basement will be for the new unit and the other half stays with the primary home. The new unit will have a 36" door to the outside, and I plan to modify the internal staircase leading to the basement with a "J-hook" (see picture), so that the new apartment will not have access to the internal stairs.
The remodel will work much better if the new stairs can be narrowed to 30" or 32" instead of 36" and I am wondering why the IBC requires 36"? Egress for people seems fine to me at 30", so I assume the reason is more about moving furniture? If so, the new internal wall that separates the ADU from the primary home will have a 36" locked door which will allow furniture movement so that the internal stairs will ONLY be used for people. (It can also be unlocked easily from the primary side to allow for emergency exit).
Are you aware of exceptions for single family homes for cases like this, where there are two paths or staircases, and one of them is 36" (thus making it possible for the other to be smaller, say 30 or 32"?)

I am remodeling my home to create an accessory dwelling unit (ADU) in my basement. Half of the basement will be for the new unit and the other half stays with the primary home. The new unit will have a 36" door to the outside, and I plan to modify the internal staircase leading to the basement with a "J-hook" (see picture), so that the new apartment will not have access to the internal stairs.
The remodel will work much better if the new stairs can be narrowed to 30" or 32" instead of 36" and I am wondering why the IBC requires 36"? Egress for people seems fine to me at 30", so I assume the reason is more about moving furniture? If so, the new internal wall that separates the ADU from the primary home will have a 36" locked door which will allow furniture movement so that the internal stairs will ONLY be used for people. (It can also be unlocked easily from the primary side to allow for emergency exit).
Are you aware of exceptions for single family homes for cases like this, where there are two paths or staircases, and one of them is 36" (thus making it possible for the other to be smaller, say 30 or 32"?)

