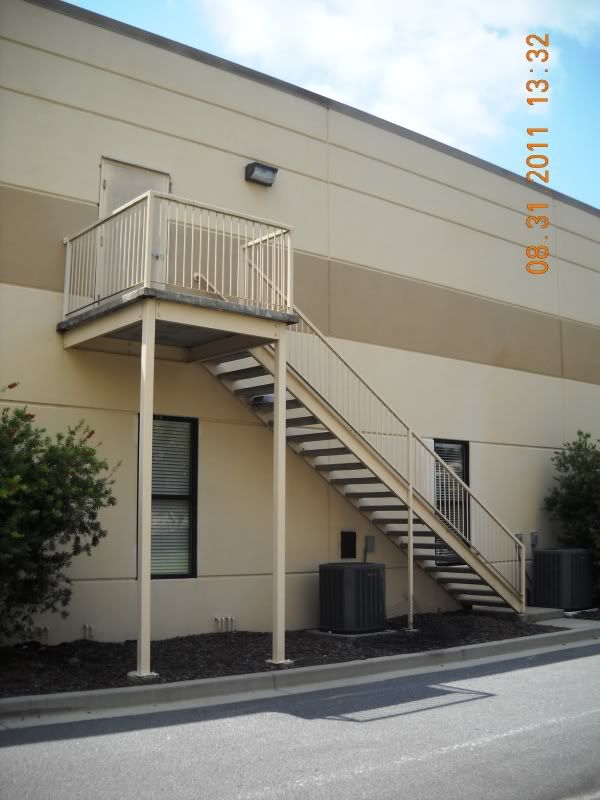mtlogcabin
SAWHORSE
Yes I am home now but I will provide the code section later. I came in in the 2006 edition
Your premier resource for building code knowledge.
This forum remains free to the public thanks to the generous support of our Sawhorse Members and Corporate Sponsors. Their contributions help keep this community thriving and accessible.
Want enhanced access to expert discussions and exclusive features? Learn more about the benefits here.
Ready to upgrade? Log in and upgrade now.
not typically enforced in many jurisdictions, but if you read the definition for exit discharge, it describes a means of egress to a public way. now you have to ask yourself, is a light over the exit door good enough, or do I now need site lighting to the public way too?texasbo said:I'm at home too, but I'm a geek and have an '06 - I'll look it up. Thanks.Edit - 1006.1 Illumination required. The means of egress, including the exit discharge, shall be illuminated...
Uh, if that's what it means, then we may have some buildings that don't comply... or they comply despite us.
Or, more likely, the plans examiners and inspectors are smarter than I am, and everything is cool.
2006 IBCmtlogcabin said:It is only required at the landings2009 edition
5. Exterior landings as required by Section 1008.1.6 for exit discharge doorways in buildings required to have two or more exits .
Just to clarify, a MOE shall be illuminated to the public right of way, however, in the event of a power supply failure, only the areas listed in items 1-5, shall be required to be illuminated by emergency power?mtlogcabin said:1006.3 Illumination emergency power.The power supply for means of egress illumination shall normally be provided by the premises' electrical supply.
In the event of power supply failure, an emergency electrical system shall automatically illuminate all of the following areas:
1. Aisles and unenclosed egress stairways in rooms and spaces that require two or more means of egress .
2. Corridors , exit enclosures and exit passageways in buildings required to have two or more exits .
3. Exterior egress components at other than their levels of exit discharge until exit discharge is accomplished for buildings required to have two or more exits .
4. Interior exit discharge elements, as permitted in Section 1027.1, in buildings required to have two or more exits .
5. Exterior landings as required by Section 1008.1.6 for exit discharge doorways in buildings required to have two or more exits .
The emergency power system shall provide power for a duration of not less than 90 minutes and shall consist of storage batteries, unit equipment or an on-site generator. The installation of the emergency power system shall be in accordance with Chapter 27.
Exterior Emergency Illumination includes exterior egress components located above the level of exit discharge and landings located at the level of exit discharge. I admit #3 is contrary to #5 in the wording seems to require the entire exit discharge to be provided with emergency illumination

Not enclosed Bob....not a problem until it is....No combustible storage, but I wouldn't be concerned about that setup.....did anyone mention 1009.6? Maximum rise of 12'...that thing looks tall....Builder Bob said:One other possible code section to discuss - IBC 1009.6.3 -2009 ed. Last part of paragraphThere shall be no enclosed usable space under exterior exit stairways unless the space is completely enclosed in 1 hour fire-resistance-rated construction.
The open space under exterior stairways shall not be used for any purpose.
Does the Air Compressor in this photo violate this code section? What is your interpretation of this and why ?
