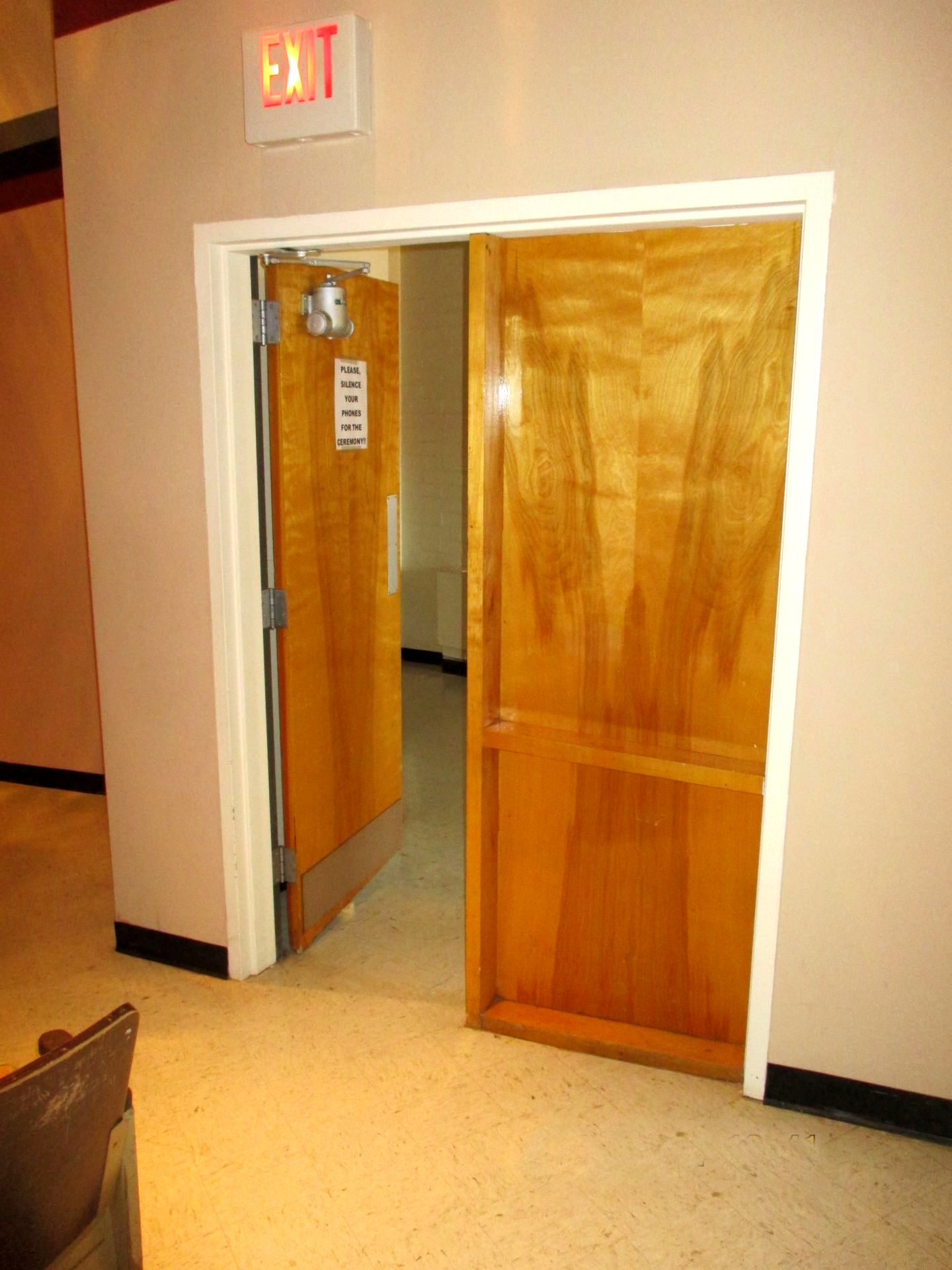Kendra
REGISTERED
I am working on an office renovation and recently discovered a door that was covered up. I believe the CEO would enjoy having this door from his office, but it is not required for egress. It is only 32" wide though and want to make sure this is wide enough? The occupant load is 15 and it is business group B.


