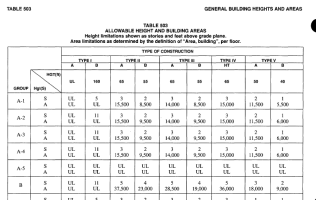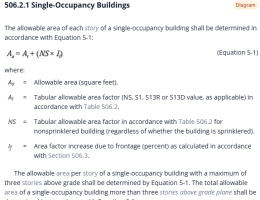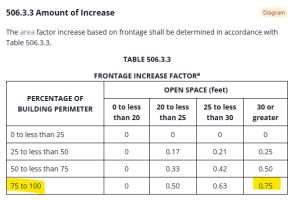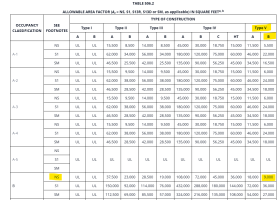Hello - I'm working on a renovation of an existing 2 story + basement office condo building, not sprinklered, VB, Business, total SF 15,709, in Michigan. The walls between the tenant suites are rated 1 hour, as are the doors from the suites to the common corridor. There's also a drywall ceiling above the ACT ceiling. The rated walls are called out at shear walls and they go from the roof down to the first floor, but not to the basement slab. Original drawing done under 2000 Michigan Building Code. The building code info calls out the height and area limitations as "2 story 9,000 sf/floor". Table 506.2 of the 2021 MBC lists 9,000 sf allowable area for B/VB/NS. With frontage increase it can be up to 15,750 sf.
Part of the new design is to combine 2 suites on the 2nd floor, which eliminates the rated separation between the two suites by creating an opening in the 1 hour rated shear wall. All the existing and new tenants are B use, so there's no rated separation requirement. I'm not sure why the walls between the suites are rated and why the ceilings are rated, so I'm concerned about not maintaining those assemblies. Could it be related to a structural requirement for the shear wall? Any help would be greatly appreciated.
I've attached the 1st and 2nd floor plans. The suites in question are 500 and 700.
Part of the new design is to combine 2 suites on the 2nd floor, which eliminates the rated separation between the two suites by creating an opening in the 1 hour rated shear wall. All the existing and new tenants are B use, so there's no rated separation requirement. I'm not sure why the walls between the suites are rated and why the ceilings are rated, so I'm concerned about not maintaining those assemblies. Could it be related to a structural requirement for the shear wall? Any help would be greatly appreciated.
I've attached the 1st and 2nd floor plans. The suites in question are 500 and 700.




