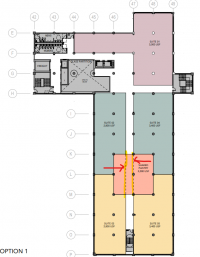CAR
SAWHORSE
Please see attached image. A client is asking if we could have a shared pantry/break area for these office suites (area in question is the orange box between suites 2, 3, 4 and 5). Our exit access path would go right through the area in orange. This would be an open break area with some cabinetry, refrigerators, microwaves, etc. These items would be on either side of my dashed lines (which indicate the unobstructed path of egress). I've never done something like this before. Reading the Chicago Building Code 1016.2. (which is now modeled on IBC 2018) I think it might be allowed. But wanted to check if anyone here has seen or been able to do a layout that is similar without any issues. Thank you.
1016.2 Egress through intervening spaces.
Egress through intervening spaces shall comply with this section.- 1.Exit access through an enclosed elevator lobby is permitted. Where the path of exit access travel passes through an enclosed elevator lobby, the level of protection required for the enclosed elevator lobby is not required to be extended to the exit unless direct access to an exit is required by other sections of this code.
- 2.Egress from a room or space shall not pass through adjoining or intervening rooms or areas, except where such adjoining rooms or areas and the area served are accessory to one or the other, are not a Group H occupancy and provide a discernible path of egress travel to an exit.
Exception: Means of egress are not prohibited through adjoining or intervening rooms or spaces in a Group H, S or F occupancy where the adjoining or intervening rooms or spaces are the same or a lesser hazard occupancy group. - 3.An exit access shall not pass through a room that can be locked to prevent egress.
- 4.Means of egress from dwelling units or sleeping areas shall not lead through other sleeping areas, toilet rooms or bathrooms.
- 5.Egress shall not pass through kitchens, storage rooms, closets or spaces used for similar purposes.
Exceptions:- 1.Means of egress are not prohibited through a kitchen, laundry or open storage area serving adjoining rooms constituting part of the same dwelling unit or sleeping unit.
- 2.Means of egress are not prohibited through stockrooms in Group M occupancies where all of the following are met:
- 2.1.The stock is of the same hazard classification as that found in the main retail area.
- 2.2.Not more than 50 percent of the exit access is through the stockroom.
- 2.3.The stockroom is not subject to locking from the egress side.
- 2.4.There is a demarcated, minimum 44-inch-wide (1118 mm) aisle defined by full- or partial-height fixed walls or similar construction that will maintain the required width and lead directly from the retail area to the exit without obstructions.

