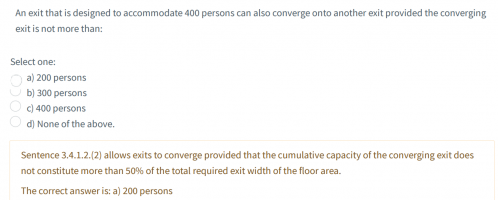This is a quiz question about Ontario Building Code:
----------------------------------------------------------------------------------------------------------------------------------------------------------------------------------

------------------------------------------------------------------------------------------------------------------------------------------------------------------------------------------
This is OBC:
3.4.1.2. Separation of Exits
(1) Except as permitted by Sentence (2), if more than one exit is required from a floor area, each exit shall be separate from every other exit leading from that floor area.
(2) If more than two exits are provided from a floor area, exits are permitted to converge in conformance with Sentence3.4.3.1.(2), provided the cumulative capacity of the converging exits does not contribute more than 50% of the total required exit width for the floor area.
____________________________________________________________________________________________________________________________________________________________________________________
My question:
1. Which exit is the converging exit? Is it the one that is designed to accommodate 400 persons?
2. Could you please draw a sketch to show the converging diagram indicating the 400 persons and 200 persons in the question?
----------------------------------------------------------------------------------------------------------------------------------------------------------------------------------

------------------------------------------------------------------------------------------------------------------------------------------------------------------------------------------
This is OBC:
3.4.1.2. Separation of Exits
(1) Except as permitted by Sentence (2), if more than one exit is required from a floor area, each exit shall be separate from every other exit leading from that floor area.
(2) If more than two exits are provided from a floor area, exits are permitted to converge in conformance with Sentence3.4.3.1.(2), provided the cumulative capacity of the converging exits does not contribute more than 50% of the total required exit width for the floor area.
____________________________________________________________________________________________________________________________________________________________________________________
My question:
1. Which exit is the converging exit? Is it the one that is designed to accommodate 400 persons?
2. Could you please draw a sketch to show the converging diagram indicating the 400 persons and 200 persons in the question?
