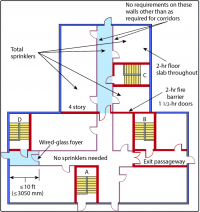jar546
Forum Coordinator
How does the following line up with the IBC requirements? Do you agree with the explanation of the drawing?
The exhibit below illustrates exit discharge arrangements meeting the requirements of 7.7.2. The equally sized stairs provide the four required exits from the upper floors. Exit A discharges directly outside. Exit B is also considered to discharge directly outside, because its attached exit passageway affords protected passage to the door opening to the outside without leaving the protection offered by an exit. The other two Exits, C and D, are permitted to discharge across the first floor (the level of discharge), because they do not constitute more than 50 percent of the number of exits from an upper floor or more than 50 percent of the egress capacity of any upper floor. Exit C discharges into an area on the discharge level that is sprinklered and separated from the remainder of the floor and the basement, which are not sprinklered. The hourly fire resistance rating of the floor slab and the separating fire barrier are the same as that required for the enclosure of Exit C [e.g., a 2-hour rating if the stair is new and serves four or more stories in accordance with 7.1.3.2.1(3)]. Exit D discharges into a wired-glass foyer in the nonsprinklered portion of the floor in accordance with 7.7.2(4)(b).

The exhibit below illustrates exit discharge arrangements meeting the requirements of 7.7.2. The equally sized stairs provide the four required exits from the upper floors. Exit A discharges directly outside. Exit B is also considered to discharge directly outside, because its attached exit passageway affords protected passage to the door opening to the outside without leaving the protection offered by an exit. The other two Exits, C and D, are permitted to discharge across the first floor (the level of discharge), because they do not constitute more than 50 percent of the number of exits from an upper floor or more than 50 percent of the egress capacity of any upper floor. Exit C discharges into an area on the discharge level that is sprinklered and separated from the remainder of the floor and the basement, which are not sprinklered. The hourly fire resistance rating of the floor slab and the separating fire barrier are the same as that required for the enclosure of Exit C [e.g., a 2-hour rating if the stair is new and serves four or more stories in accordance with 7.1.3.2.1(3)]. Exit D discharges into a wired-glass foyer in the nonsprinklered portion of the floor in accordance with 7.7.2(4)(b).

