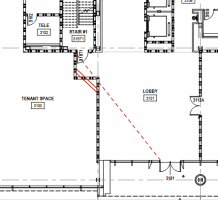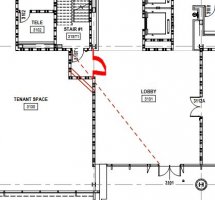nealderidder
Sawhorse
I know, an oldie but a goodie. Probably gets posted here once a year at least. I think my trepidation is that it really feels like a lobby should have a fire separation but 1028.1 tells me something else.
Consider a four story office building in California. Two interior exit stairs, one leads directly to the exterior via an exit passageway, the other travels through a lobby (see attached). Lobby is at discharge level and is on grade (nothing below it). Fully sprinkled NFPA 13.
Per 1028.1 Exception 1 the lobby is not required to be separated from the rest of the building just because this stair discharges into it. So in the future if I have new tenants on either side of the lobby they could put new entrances in (think storefront) without worrying about the demising wall being fire rated. Right?
Here's the tricky part. Put in some seating areas and the lobby will probably get called an "A" occupancy by the AHJ. Is that where I'll be required to rate that wall? Because it's an "A" on the lobby side and a "B" on the tenant side?
Can you think of any other situation (ignoring non-sprinkled option) where I would need those walls between lobby and tenant to be rated?
Thanks!
Consider a four story office building in California. Two interior exit stairs, one leads directly to the exterior via an exit passageway, the other travels through a lobby (see attached). Lobby is at discharge level and is on grade (nothing below it). Fully sprinkled NFPA 13.
Per 1028.1 Exception 1 the lobby is not required to be separated from the rest of the building just because this stair discharges into it. So in the future if I have new tenants on either side of the lobby they could put new entrances in (think storefront) without worrying about the demising wall being fire rated. Right?
Here's the tricky part. Put in some seating areas and the lobby will probably get called an "A" occupancy by the AHJ. Is that where I'll be required to rate that wall? Because it's an "A" on the lobby side and a "B" on the tenant side?
Can you think of any other situation (ignoring non-sprinkled option) where I would need those walls between lobby and tenant to be rated?
Thanks!


