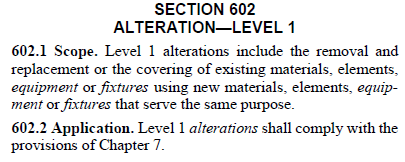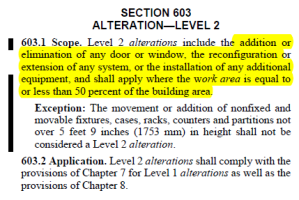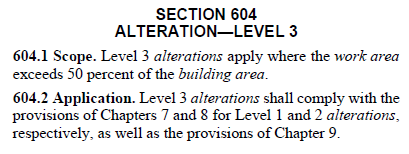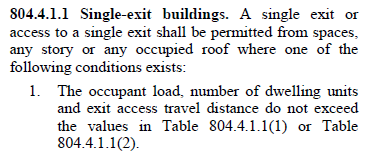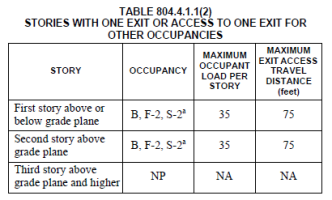Hello! I have an architect who has asked a question related to an existing building. The building is currently having a reconstruction of the occupancy down to the studs, each level is 4000 square feet and there are two levels one below grade. Total 8000 for the building.
Proposed use is B-Business both levels.
There is a common stairwell in the center of the occupancy that runs from basement to the first floor which is where the exit is located. The architect posed the question. "Will I require sprinklers and will I require a second means of egress from the lower level". (He also told me in the same message that it doesn't need them, but still doesn't want to submit plans) He is refusing to submit plans until I answer these questions. I advised to submit plans referencing the adopted codes which are 2018 IBC,IFC and NFPA 101 and I would review.
My main question is would he need a second means of egress from the lower level which is below grade. NFPA 101 39.2.4.3 references the exit shall discharge directly to the outside at the level of exit discharge for the building. (for there being a single exit) Does entering the stairs at the lower level and going up one flight to then go outside meet that wording in your opinion or do you feel a secondary means of egress is required from the lower level.
Thanks for your thoughts and opinions.
Proposed use is B-Business both levels.
There is a common stairwell in the center of the occupancy that runs from basement to the first floor which is where the exit is located. The architect posed the question. "Will I require sprinklers and will I require a second means of egress from the lower level". (He also told me in the same message that it doesn't need them, but still doesn't want to submit plans) He is refusing to submit plans until I answer these questions. I advised to submit plans referencing the adopted codes which are 2018 IBC,IFC and NFPA 101 and I would review.
My main question is would he need a second means of egress from the lower level which is below grade. NFPA 101 39.2.4.3 references the exit shall discharge directly to the outside at the level of exit discharge for the building. (for there being a single exit) Does entering the stairs at the lower level and going up one flight to then go outside meet that wording in your opinion or do you feel a secondary means of egress is required from the lower level.
Thanks for your thoughts and opinions.

