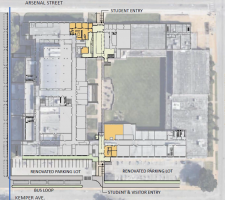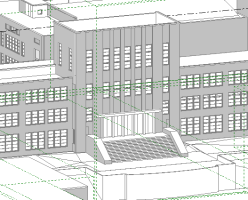I'm working on an existing large high school project that has a large open courtyard. this is actually 2 separate schools and currently there are 2 separate buildings. Part of the new plan is to create unified entry points for the schools which will enclose the courtyard. Typically when you enclose a courtyard you have the exit doors swing into the building for egressing from the courtyard. currently there are several doors that egress out into the courtyard. In this case if we reverse the swing, I'm concerned about eliminating an existing egress path and creating essentially dead end situations. The courtyard is roughly 200'x200'. My thinking right now is that we need to preserve the existing egress paths and that the courtyard is large enough that there is a natural safe zone in the center. with the size of the courtyard is you maintain 60' from all sides that is still roughly 80'x80' in the center. The building is bordered on 3 sides by very busy streets so it can also be argued that using the courtyard for egress is safer for the students. I will be discussing this with the plans examiner but i wanted to do my homework and get some other opinions before having that conversation. I should also say that the existing buildings are not sprinklered and that is not part of the scope for the new project.



