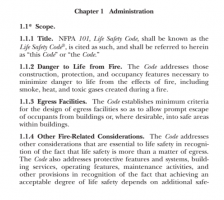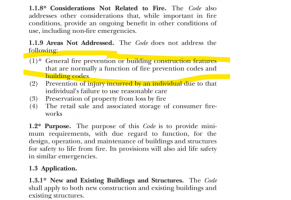DNA
REGISTERED
Greetings everyone.
In my local, we are under the 2015 IBC. I have an aircraft hangar structure (less than 10,000 s.f.) with a total of 8 individual hangars within the one structure. S.F. for 6 of the hangars is around 1,200 s.f. with then end two hangars of around 1,500 s.f. each.
I am classifying this structure as an S-2 occupancy,
The hangers are designed and provided by a company that specializes in air craft related steel buildings. They have hangars in all 50 states.
The design uses aircraft hanger doors that fold horizontally in the middle of the door. The door is the full width of the hangar bay with a 3060 man door built into the hangar door (all one unit). There is 8" of hangar door frame below the man door. This 8" is necessary for the hangar door structural system.
The local plan reviewer is not accepting the project based on section 1010.1.7 pertaining to thresholds.
I believe that section 1010.1.2 applies and that the hangar door itself is the exit door.
In my opinion this structure is no different than a self storage facility.
NFPA 101, section 42.6.1.4. also allows for the " dwarf, or smash" to be permitted.
The plan reviewers reason for not accepting the NFPA section is that " the County has not adopted NFPA and that he must rely on the adopted 2015 IBC.
There is plenty of precedent at the airport for structures as described above.
The plan reviewers remarked that those were accepted prior to his employment.
Any addition al information or recommendations would be greatly appreciated.
Thank you all in advance for any assistance.
Dan
In my local, we are under the 2015 IBC. I have an aircraft hangar structure (less than 10,000 s.f.) with a total of 8 individual hangars within the one structure. S.F. for 6 of the hangars is around 1,200 s.f. with then end two hangars of around 1,500 s.f. each.
I am classifying this structure as an S-2 occupancy,
The hangers are designed and provided by a company that specializes in air craft related steel buildings. They have hangars in all 50 states.
The design uses aircraft hanger doors that fold horizontally in the middle of the door. The door is the full width of the hangar bay with a 3060 man door built into the hangar door (all one unit). There is 8" of hangar door frame below the man door. This 8" is necessary for the hangar door structural system.
The local plan reviewer is not accepting the project based on section 1010.1.7 pertaining to thresholds.
I believe that section 1010.1.2 applies and that the hangar door itself is the exit door.
In my opinion this structure is no different than a self storage facility.
NFPA 101, section 42.6.1.4. also allows for the " dwarf, or smash" to be permitted.
The plan reviewers reason for not accepting the NFPA section is that " the County has not adopted NFPA and that he must rely on the adopted 2015 IBC.
There is plenty of precedent at the airport for structures as described above.
The plan reviewers remarked that those were accepted prior to his employment.
Any addition al information or recommendations would be greatly appreciated.
Thank you all in advance for any assistance.
Dan


