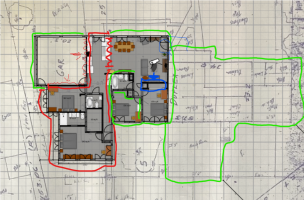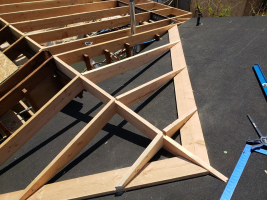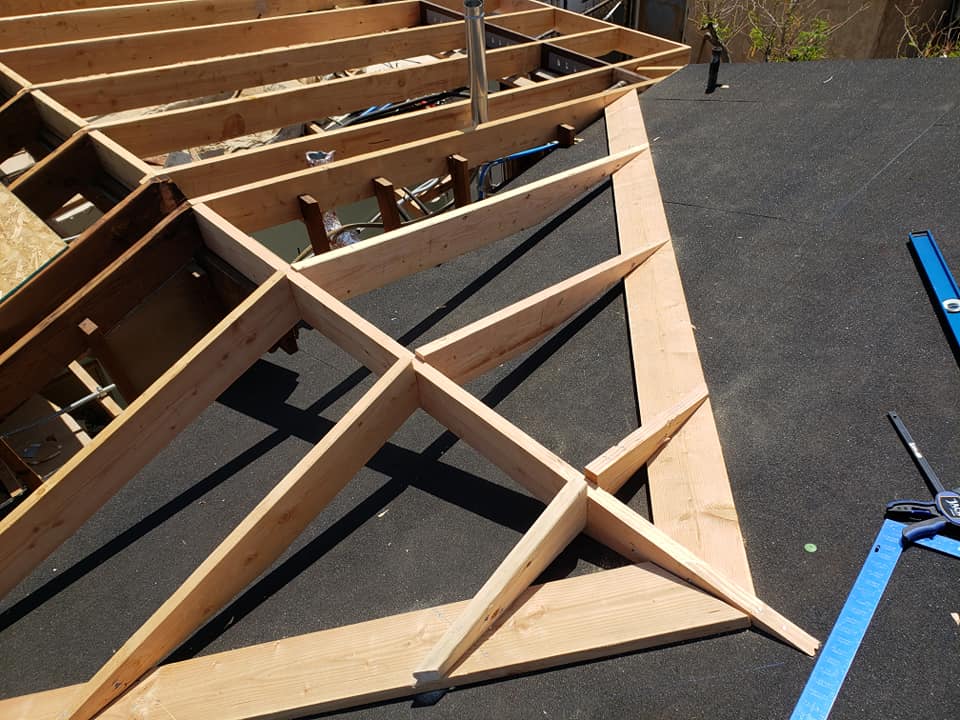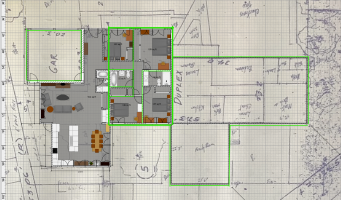Hi All,
I'm researching to determine feasibility for an 865 sq ft addition to a 765 sq ft unit of an existing 2,448 sq ft duplex that was built in between 1946-1956. This addition will bring this unit to roughly the same size as the other unit but also attaching the existing duplex to the existing 410 sq ft garage increasing the total building size to 3,738.
The municipality adopts the 2022 California residential building code (which I believe governs duplexes) and does not modify it in ways that concern me. However I'm not exactly clear on what portions (if not the entire building) of this project they are going to determine is new construction and hold to current building codes.
The building permit application states requiring the following:
B. DRAINAGE / GRADING PLAN / SOILS REPORT / TITLE 24 AND OTHER CALCULATIONS A drainage, grading plan and soils report is required for any second-story addition or any addition over 700 sq.ft. At least 2 copies of the required reports and calculations shall be provided. Engineering and energy reports may also be required.
The project will also alter portions of the existing 765 unit by opening a portion of the exterior wall to create an addition for an additional kitchen area, hallway, 2 bedrooms, 2 bathrooms, and door to backyard. As well as replacing and adding plumbing, electrical,
I attached a roughly sketched and scaled floor plan:
Green lines to show the existing duplex building areas, walls, and garage that I am not structurally altering
Red is the area of the addition
Blue is an interior wall I am planning to move a 2 feet over (living room area is a little small so every inch would help).
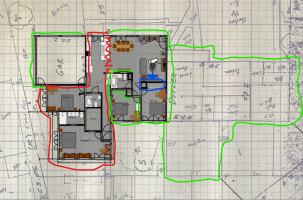
I'm assuming that this is not an easy question for anyone to answer with the details I've given. I'm trying to get as far as I can before I have to start paying out thousands of dollars to the engineer/architect and plan checkers, especially if I can determine this just isn't feasible. I'm trying to read through the building code to understand what I can expect to have to do to get this permitted/determine feasibility. Any and all comments or references to relatable codes would really help me!
I'm researching to determine feasibility for an 865 sq ft addition to a 765 sq ft unit of an existing 2,448 sq ft duplex that was built in between 1946-1956. This addition will bring this unit to roughly the same size as the other unit but also attaching the existing duplex to the existing 410 sq ft garage increasing the total building size to 3,738.
The municipality adopts the 2022 California residential building code (which I believe governs duplexes) and does not modify it in ways that concern me. However I'm not exactly clear on what portions (if not the entire building) of this project they are going to determine is new construction and hold to current building codes.
The building permit application states requiring the following:
B. DRAINAGE / GRADING PLAN / SOILS REPORT / TITLE 24 AND OTHER CALCULATIONS A drainage, grading plan and soils report is required for any second-story addition or any addition over 700 sq.ft. At least 2 copies of the required reports and calculations shall be provided. Engineering and energy reports may also be required.
The project will also alter portions of the existing 765 unit by opening a portion of the exterior wall to create an addition for an additional kitchen area, hallway, 2 bedrooms, 2 bathrooms, and door to backyard. As well as replacing and adding plumbing, electrical,
I attached a roughly sketched and scaled floor plan:
Green lines to show the existing duplex building areas, walls, and garage that I am not structurally altering
Red is the area of the addition
Blue is an interior wall I am planning to move a 2 feet over (living room area is a little small so every inch would help).

I'm assuming that this is not an easy question for anyone to answer with the details I've given. I'm trying to get as far as I can before I have to start paying out thousands of dollars to the engineer/architect and plan checkers, especially if I can determine this just isn't feasible. I'm trying to read through the building code to understand what I can expect to have to do to get this permitted/determine feasibility. Any and all comments or references to relatable codes would really help me!

