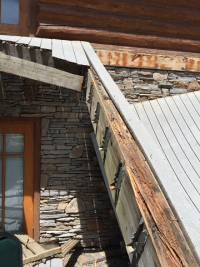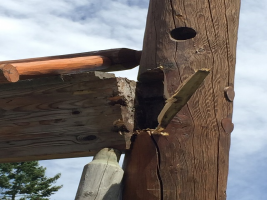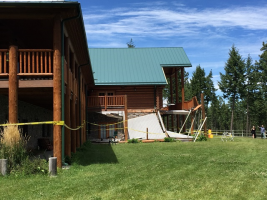-
Welcome to the new and improved Building Code Forum. We appreciate you being here and hope that you are getting the information that you need concerning all codes of the building trades. This is a free forum to the public due to the generosity of the Sawhorses, Corporate Supporters and Supporters who have upgraded their accounts. If you would like to have improved access to the forum please upgrade to Sawhorse by first logging in then clicking here: Upgrades
You are using an out of date browser. It may not display this or other websites correctly.
You should upgrade or use an alternative browser.
You should upgrade or use an alternative browser.
Exposed Glu-lam Beam
- Thread starter T-Bird
- Start date
steveray
SAWHORSE
Ask the manufacturer...
ICE
Oh Well
LVL exposed to weather - Wood design and engineering - Eng-Tips
I recently saw a laminated veneer lumber beam being used in an outdoor application (header on a deck). This made my engineer sense tingle, because I'm pretty su
glu-laminated timber is different from LVL
Glued-laminated timbers can be used in wet regions but they need to comply with special fabrication requirements.
Reference IRC R317.1.5 and IBC Sections 2304.12.2.4 and 2304.12.2.3
The concern has to do with moisture/rain accumulating on top of the wood which penetrates to the interior of the member through the small cracks that are natural in wood. The member then rots out from the interior. This is an issue where there is no difference between residential or non residential occupancies. There is little difference between sawn and glued-laminated members.
On one building I inspected I observed mushrooms growing on top of an exposed glued-laminated member.
When lumber is treated the penetration of the treatment is limited to 1 to 1.5 inches which means that the interior of the member is untreated and will rot out from the interior if moisture gets in from cracks on top of the member. Theoretically you could overcome this by treating each lamination before laminating the member but this is not commercially available for several reasons.
The laminating industry recommends that members not protected from an overhang has metal flashing installed on the top of the member. The engineer designing the glued-laminated member should have access to these recommendations. This flashing is installed with a gap between the wood member and the flashing thus providing for venting of moisture on top of the member.
Glued-laminated timbers can be used in wet regions but they need to comply with special fabrication requirements.
Reference IRC R317.1.5 and IBC Sections 2304.12.2.4 and 2304.12.2.3
The concern has to do with moisture/rain accumulating on top of the wood which penetrates to the interior of the member through the small cracks that are natural in wood. The member then rots out from the interior. This is an issue where there is no difference between residential or non residential occupancies. There is little difference between sawn and glued-laminated members.
On one building I inspected I observed mushrooms growing on top of an exposed glued-laminated member.
When lumber is treated the penetration of the treatment is limited to 1 to 1.5 inches which means that the interior of the member is untreated and will rot out from the interior if moisture gets in from cracks on top of the member. Theoretically you could overcome this by treating each lamination before laminating the member but this is not commercially available for several reasons.
The laminating industry recommends that members not protected from an overhang has metal flashing installed on the top of the member. The engineer designing the glued-laminated member should have access to these recommendations. This flashing is installed with a gap between the wood member and the flashing thus providing for venting of moisture on top of the member.
Mr. Inspector
SAWHORSE
R317.1.5 Exposed glued-laminated timbers. The portions
of glued-laminated timbers that form the structural
supports of a building or other structure and are exposed to
weather and not properly protected by a roof, eave or similar
covering shall be pressure treated with preservative, or
be manufactured from naturally durable or preservativetreated
wood.
of glued-laminated timbers that form the structural
supports of a building or other structure and are exposed to
weather and not properly protected by a roof, eave or similar
covering shall be pressure treated with preservative, or
be manufactured from naturally durable or preservativetreated
wood.
fatboy
Administrator
I agree with steveray.......I'm sure the manufacturer has specs that are code compliant, start there!
mtlogcabin
SAWHORSE
steveray
SAWHORSE
Is that a beam failure? Looks like something else by the joist hangers being intact....
mtlogcabin
SAWHORSE
steveray
SAWHORSE
Thanks MT!
ADAguy
Registered User
Good stuff!! thank you.
mtlogcabin
SAWHORSE
One of many products out there
 protectowrap.com
protectowrap.com
Deck Joist Tape™ | Protecto Wrap
 protectowrap.com
protectowrap.com



