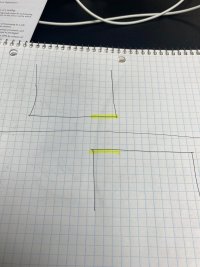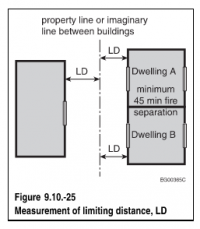-
Welcome to the new and improved Building Code Forum. We appreciate you being here and hope that you are getting the information that you need concerning all codes of the building trades. This is a free forum to the public due to the generosity of the Sawhorses, Corporate Supporters and Supporters who have upgraded their accounts. If you would like to have improved access to the forum please upgrade to Sawhorse by first logging in then clicking here: Upgrades
You are using an out of date browser. It may not display this or other websites correctly.
You should upgrade or use an alternative browser.
You should upgrade or use an alternative browser.
Exposing Building face
- Thread starter Plumb-bob
- Start date
tmurray
SAWHORSE
Normally you would either rate the whole wall or the fire compartment, but housing allows you to further subdivide the building as needed.
NBC reference is 9.10.15.2.(1)(iii)
NBC reference is 9.10.15.2.(1)(iii)
Mac Moonfire
SAWHORSE
My perspective is that the spatial separation is determined for each building to its property line (limiting distance) regardless of if there is a building on the other side. Neither 9.10.14 nor 9.10.15. address the % facade facing another existing building on the other side of the limiting distance.
Little nugget, a couple of years ago, we had a residential building near the property line to a municipal park (no building in the park). Obviously, the building drawings featured windows to showcase the beauty of the park. Even if it is a park on the other side, spatial separation still had to be observed. Hope it helps
Little nugget, a couple of years ago, we had a residential building near the property line to a municipal park (no building in the park). Obviously, the building drawings featured windows to showcase the beauty of the park. Even if it is a park on the other side, spatial separation still had to be observed. Hope it helps
Inspector Gadget
Registered User
If there are no fire compartments involved, your hands are quite tied. Offsets are not explicitly dealt with in spatial separation calculations.
One could argue that there's less of a chance of propagation, therefore, only portions of the building should be subject to the requirements for construction (wall/rating/cladding). Only a fire-specialized engineer can actually make that argument. That's a fancy way of saying I'd certainly be open to entertaining an alternative solutions proposal were I faced with a similar situation.
One could argue that there's less of a chance of propagation, therefore, only portions of the building should be subject to the requirements for construction (wall/rating/cladding). Only a fire-specialized engineer can actually make that argument. That's a fancy way of saying I'd certainly be open to entertaining an alternative solutions proposal were I faced with a similar situation.
steveray
SAWHORSE
My perspective is that the spatial separation is determined for each building to its property line (limiting distance) regardless of if there is a building on the other side.
This was a good observation...Not sure how they do it in da Great White North, but we measure perpendicular to the building to the interior lot line or imaginary line with buildings on the same lot...
Mac Moonfire
SAWHORSE
We proceed the same way.This was a good observation...Not sure how they do it in da Great White North, but we measure perpendicular to the building to the interior lot line or imaginary line with buildings on the same lot...
Attachments
Inspector Gadget
Registered User
I had an interesting file a few years ago where an F1 generator building was proposed to be built quite close to an F3 low-hazard. The genny building required louvres (unprotected openings) but the F3 was all above-ground ICF (non-combustible, 2hr by appendix D) ... when I first ran the numbers, the spatial separation didn't work, but I knew the designer was a smart cookie and finally figured out that they'd set the spatial separation line close to the existing F3 building. Lesson to remember: that line does NOT necessarily have to be halfway between the two buildings.I believe this situation will be 2 buildings on the same lot, so an imaginary line will have to be drawn between the 2 to assess the limiting distance. But the result will be the same.
Thanks for the input.
steveray
SAWHORSE
Absolutely.Put it where it works better for you...Toward the more "fireproof" or less risk building....I had an interesting file a few years ago where an F1 generator building was proposed to be built quite close to an F3 low-hazard. The genny building required louvres (unprotected openings) but the F3 was all above-ground ICF (non-combustible, 2hr by appendix D) ... when I first ran the numbers, the spatial separation didn't work, but I knew the designer was a smart cookie and finally figured out that they'd set the spatial separation line close to the existing F3 building. Lesson to remember: that line does NOT necessarily have to be halfway between the two buildings.
You bet. I am not designing these buildings, just reviewing. I am not even sure what they are at this point, just answering some preliminary questions from the designer.I had an interesting file a few years ago where an F1 generator building was proposed to be built quite close to an F3 low-hazard. The genny building required louvres (unprotected openings) but the F3 was all above-ground ICF (non-combustible, 2hr by appendix D) ... when I first ran the numbers, the spatial separation didn't work, but I knew the designer was a smart cookie and finally figured out that they'd set the spatial separation line close to the existing F3 building. Lesson to remember: that line does NOT necessarily have to be halfway between the two buildings.




