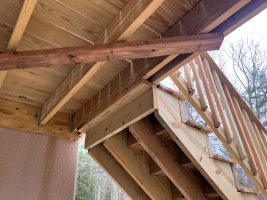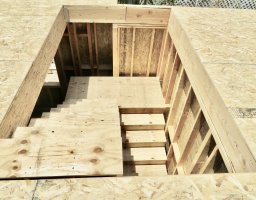-
Welcome to The Building Code Forum
Your premier resource for building code knowledge.
This forum remains free to the public thanks to the generous support of our Sawhorse Members and Corporate Sponsors. Their contributions help keep this community thriving and accessible.
Want enhanced access to expert discussions and exclusive features? Learn more about the benefits here.
Ready to upgrade? Log in and upgrade now.
You are using an out of date browser. It may not display this or other websites correctly.
You should upgrade or use an alternative browser.
You should upgrade or use an alternative browser.
Exterior Deck to Stairs Connection
- Thread starter jar546
- Start date
mtlogcabin
SAWHORSE
Welcome to California!

Six dead...

 www.latimes.com
www.latimes.com

Six dead...

Collapsed balcony that killed 6 passed 2014 inspection, records show
The fifth-floor Berkeley apartment balcony that collapsed two weeks ago, killing six and injuring seven, passed muster with inspectors hired by the complex’s owners less than a year ago, according to documents released by the city Monday.
You can tell by the workmanship that they could do a good job. I mean that you get the feeling that they know what it should look like. Then you see the over-cuts and right away that feeling changes to, "These guys are real hacks, just out there for a dollar.Welcome to Pennsylvania!
View attachment 15512

A wizard built this:


Last edited:
steveray
SAWHORSE
M C Escher maybe…
TheCommish
SAWHORSE
Steel cantilever hidden in the platform?
jar546
CBO
I completely and totally doubt that whatsoever. They just did not get to putting in the support yet?Steel cantilever hidden in the platform?
Paul Sweet
SAWHORSE
The landing framing appears to be 2x10 or 2x12, which should be adequate. My concern would be how the landing is connected to the stud wall to resist the uplift. It's definitely not prescriptive, but a good engineer could make it work.
jar546
CBO
Which photo are you referring to? ICE hijacked this with his excellent photo that has even more issues.The landing framing appears to be 2x10 or 2x12, which should be adequate. My concern would be how the landing is connected to the stud wall to resist the uplift. It's definitely not prescriptive, but a good engineer could make it work.
wwhitney
REGISTERED
I expect an engineer could make that cantilever calculate out OK if the non-cantilevered end of the 4x10s (?) were connected to an uplift anchor in the foundation below. E.g. if the cantilevered half of the landing is 4' x 4', and the total load is 50 psf, that's 800 lbs. If the non-cantilevered portion of the landing is also 4x4, then the uplift on each end of each 4x10 would only be 200 lbs.There is no cantilever as we are used to seeing. This is more of a teeter totter.
Cheers, Wayne
The math suppoerts the unsupported. If nothing else, it just looks so wrong. When the lumber dries there will be a real possibility of flexibility. It can squeak by and squeak forever. I was filling in for another inspector and I never went back. There was nobody at the site to meet me and as you can see, they were not anticipating company.I expect an engineer could make that cantilever calculate out OK if the non-cantilevered end of the 4x10s (?) were connected to an uplift anchor in the foundation below. E.g. if the cantilevered half of the landing is 4' x 4', and the total load is 50 psf, that's 800 lbs. If the non-cantilevered portion of the landing is also 4x4, then the uplift on each end of each 4x10 would only be 200 lbs.
Cheers, Wayne





