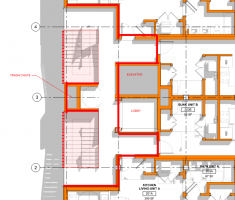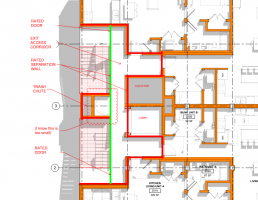Hi all--I'm using the 2018 IBC,
We have a 4 unit per floor, three story above podium apartment building with two exterior egress stairs. At a quick glance, I don't believe we can classify the corridor as an egress balcony (Section 1021) since it is not open enough, so the heavy red lines will need to be fire rated. I am assuming that the dashed lines will need to meet the opening requirements of 1027.3.
One thing has me stumped, the commentary says that "Exterior exit stairways or ramps between stories much comply with Section 1019.3..." but the exceptions in that section seemingly don't allow an open egress stairway.
First question: Am I correct in assuming that the exit corridor will need to be rated?
Second: What am I missing in the exceptions of 1019.3?
Thanks for your help!

We have a 4 unit per floor, three story above podium apartment building with two exterior egress stairs. At a quick glance, I don't believe we can classify the corridor as an egress balcony (Section 1021) since it is not open enough, so the heavy red lines will need to be fire rated. I am assuming that the dashed lines will need to meet the opening requirements of 1027.3.
One thing has me stumped, the commentary says that "Exterior exit stairways or ramps between stories much comply with Section 1019.3..." but the exceptions in that section seemingly don't allow an open egress stairway.
First question: Am I correct in assuming that the exit corridor will need to be rated?
Second: What am I missing in the exceptions of 1019.3?
Thanks for your help!


