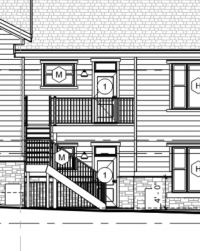C
chad king
Guest
- 2021 IBC
- 16 unit 2-story R-2 condo with 8 units down / 8 units up (each unit one story)
- 2nd story units: a) either have their on private exterior stair to grade or b) share a exterior stair to grade with one other unit
- common path of travel down to grade is less than 125'
Question: Can I classify these stairs as and exit access stair vs. exterior exit stair which would require stair protection? I have windows less than 10' exposed to the stair less than 180 degrees.
I was thinking if I could classify them as an exit access stair per 1019.3 exception #1 then I wouldn't need stair protection?
- 16 unit 2-story R-2 condo with 8 units down / 8 units up (each unit one story)
- 2nd story units: a) either have their on private exterior stair to grade or b) share a exterior stair to grade with one other unit
- common path of travel down to grade is less than 125'
Question: Can I classify these stairs as and exit access stair vs. exterior exit stair which would require stair protection? I have windows less than 10' exposed to the stair less than 180 degrees.
I was thinking if I could classify them as an exit access stair per 1019.3 exception #1 then I wouldn't need stair protection?

