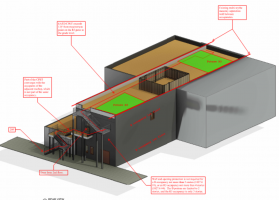Sifu
SAWHORSE
- Joined
- Sep 3, 2011
- Messages
- 3,391
Interesting project hit my desk. 100 year old (plus) building. Proposed remodel includes B occupancies on the first and second floor. Not a big deal, but there is a proposed "future" pair of R3 units to be built later on the roof. This new 3rd floor needs a way down. I have a few concerns. 2018 IBC.
1) The single way off the roof with the proposed R3 units exceeds the EATD/CPET of 125'. I don't see a way around this if I read it correctly. Section 1006.2.2.6 limits the EATD to 125' for R3's. T1006.2.1 has a 125' max. CPET limit (and sends me back to 1006.2.2.6 for EATD), and 1006.3.3 refers to me to t1006.3.3(1) or (2). T1006.3.3(1) is not for R3 occupancies, t1006.3.3(2) is for all other occupancies.
NOTE: I am confused by tables 1006.3.3(1) & 1006.3.3(2). (1) is for stories with one exit for R2 occupancies, and (2) is for stories with one exit for other occupancies yet, it makes no mention of R3's, and does include some R2 occupancies.
2) The egress converges with the exterior exit stair from the adjacent lower roof. This convergence does not occur in the adjacent unit, only the landing from that other rooftop. Would this be compliant since it does not enter the "space"?
3) The limits for not protecting the exterior walls and openings adjacent to the exterior exit stair are 2-story for a B occupancy, and 4 stories for an R3 occupancy. Is it correct to say that the stair serves only a 2 story B, and a 3 story R3, therefore is compliant?

1) The single way off the roof with the proposed R3 units exceeds the EATD/CPET of 125'. I don't see a way around this if I read it correctly. Section 1006.2.2.6 limits the EATD to 125' for R3's. T1006.2.1 has a 125' max. CPET limit (and sends me back to 1006.2.2.6 for EATD), and 1006.3.3 refers to me to t1006.3.3(1) or (2). T1006.3.3(1) is not for R3 occupancies, t1006.3.3(2) is for all other occupancies.
NOTE: I am confused by tables 1006.3.3(1) & 1006.3.3(2). (1) is for stories with one exit for R2 occupancies, and (2) is for stories with one exit for other occupancies yet, it makes no mention of R3's, and does include some R2 occupancies.
2) The egress converges with the exterior exit stair from the adjacent lower roof. This convergence does not occur in the adjacent unit, only the landing from that other rooftop. Would this be compliant since it does not enter the "space"?
3) The limits for not protecting the exterior walls and openings adjacent to the exterior exit stair are 2-story for a B occupancy, and 4 stories for an R3 occupancy. Is it correct to say that the stair serves only a 2 story B, and a 3 story R3, therefore is compliant?

