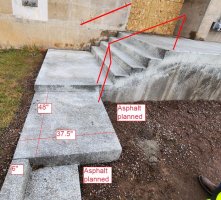Working on a project to replace an existing exterior loading dock with stairs (Business occupancy). The red lines in the photo below indicate where the contractor intends to provide handrails.
- I'm concerned about the lower landing width, especially how the 6" curb and the handrail decrease the (already narrow) width. The handrail is scheduled to be installed 4" from the landing edge.
- Is a handrail required from the asphalt surface up to the first landing? I don't have that height, but it's about 5".
- Also, is a 2nd handrail required at the landing?

