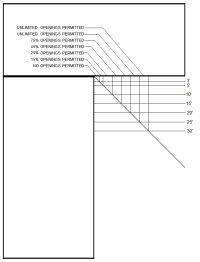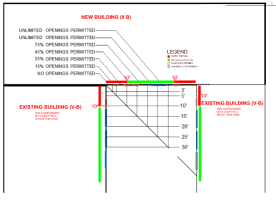Gutt Mcdonald
REGISTERED
Hi all!
I'm working on an addition to an existing building that doesn't conform to height and area limits per the IBC. Because of that, we're classifying the new area as a "separate building" by providing proper fire walls between the two structures.
The buildings connect in an "L" shape, which causes the imaginary Fire Separation Distance (FSD) line to fall at a 45-degree angle. To determine the required wall rating, I broke the wall into portions based on the FSD and construction types. Since the existing building is Type VB and the new addition is Type IIB, a 10-foot section of the wall needs to be rated.
I then referred to IBC Section 705.8 regarding allowable openings, but I ran into some confusion. Specifically:
1. The footnote in the table says to calculate the allowable percentage based on the area of the exterior wall.
2.The FSD categories in the table seem to assume a straight exterior wall with a consistent distance to the lot line.
3.In this case, however, the wall jogs, and parts of it fall into different FSD ranges—some between 0–3 feet, some between 3–5 feet, and so on.
So my question is: Can I calculate the total wall area as 10' wide x 10' high (100 sf) ?
Then apply the allowable opening percentage to just the portion of the wall where I actually want the opening (say, in the 3–5' FSD range)? For example, can I apply the 15% opening allowance for the 3–5' range to the full 100 sf wall, or do I need to apply that percentage only to the portion of the wall that falls within the 3–10' FSD range?


