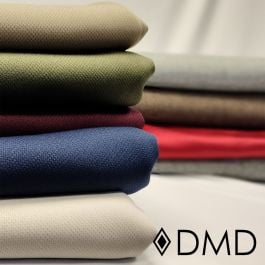Hi all. I've researched this here and elsewhere and my conclusion was I should just ask. (Homeowner here, not a contractor.)
My wife and I just bought a building here in Chicago that was once a mixed use commercial building with an open office plan on the first floor and living upstairs. Just the two floors on a concrete slab, no basement. It was rezoned residential a number of years ago, and we're the only occupants. The first floor currently has a pretty standard T-grid drop ceiling, over 2x10 joists with R-30 batts in between.
The plan for the first floor is music/movies/holidays, etc., with an emphasis on recording music. For both aesthetic and sonic reasons, that drop ceiling has to go. The ideal for the ceiling is a combination of acoustic reflection/diffusion with large zones of absorption. For the reflective areas, I'm planning on using pine T&G. For absorption, the sonic ideal would be to just leave the joists exposed and let the pink stuff eat sound; my plan instead was to cover those areas with the same fabric I use for wall mounted absorbers:

 www.acoustimac.com
www.acoustimac.com
This fabric is Class A fire rated, with a flame spread index of 0. (Independent lab results are linked on the product page.) My first thought is that it should be fine, but my second thought is that I don't understand fire codes and for all I know there's some factoid I'm missing about this. We're getting rid of the fluorescent lamps but want to keep the electrical. The fabric would be mounted about 1/2" under the joists, rather than the 8" or so the T-grid is hanging at.
And, just to be clear, not trying to circumvent anything or play fast and loose. This is our home and I want it to be both safe and correct. Thanks!
-E
My wife and I just bought a building here in Chicago that was once a mixed use commercial building with an open office plan on the first floor and living upstairs. Just the two floors on a concrete slab, no basement. It was rezoned residential a number of years ago, and we're the only occupants. The first floor currently has a pretty standard T-grid drop ceiling, over 2x10 joists with R-30 batts in between.
The plan for the first floor is music/movies/holidays, etc., with an emphasis on recording music. For both aesthetic and sonic reasons, that drop ceiling has to go. The ideal for the ceiling is a combination of acoustic reflection/diffusion with large zones of absorption. For the reflective areas, I'm planning on using pine T&G. For absorption, the sonic ideal would be to just leave the joists exposed and let the pink stuff eat sound; my plan instead was to cover those areas with the same fabric I use for wall mounted absorbers:

FR-DMD™ Fire Rated Acoustic Fabric by the Yard 64" Wide
Fire Rated Acoustically transparent acoustic fabric with a diagonal mesh texture.3 Yard Minimum per order CLASS-A FIRE RATED FABRIC CLICK TO DOWNLOAD TEST RESULTS
This fabric is Class A fire rated, with a flame spread index of 0. (Independent lab results are linked on the product page.) My first thought is that it should be fine, but my second thought is that I don't understand fire codes and for all I know there's some factoid I'm missing about this. We're getting rid of the fluorescent lamps but want to keep the electrical. The fabric would be mounted about 1/2" under the joists, rather than the 8" or so the T-grid is hanging at.
And, just to be clear, not trying to circumvent anything or play fast and loose. This is our home and I want it to be both safe and correct. Thanks!
-E
