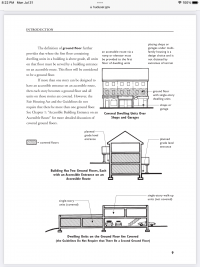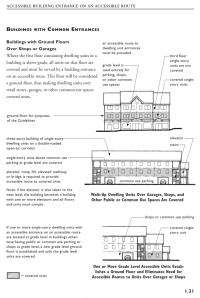The lowest floor above grade plane would in this case likely be the commercial space. The residential units (unknown occupancy, but likely R-1, R-2, or R-3) would therefore be on the second story.
Now, I am no expert on FHA, but the IBC has been accepted as meeting or exceeding FHA requirements, so I'll answer based upon the IBC (2021).
I'll start by referencing IBC 1104.4. Take note that Exception #1 cannot apply given 4+ dwelling units. This section primarily relates to non-dwelling unit spaces.
1104.4 Multistory Buildings and Facilities
At least one accessible route shall connect each accessible story, mezzanine and occupied roofs in multilevel buildings and facilities.
Exceptions:
- An accessible route is not required to stories, mezzanines and occupied roofs that have an aggregate area of not more than 3,000 square feet (278.7 m2) and are located above and below accessible levels. This exception shall not apply to:
- Multiple tenant facilities of Group M occupancies containing five or more tenant spaces used for the sales or rental of goods and where at least one such tenant space is located on a floor level above or below the accessible levels.
- Stories or mezzanines containing offices of health care providers (Group B or I).
- Passenger transportation facilities and airports (Group A-3 or B).
- Government buildings.
- Structures with four or more dwelling units.
- Stories, mezzanines or occupied roofs that do not contain accessible elements or other spaces as determined by Section 1108 or 1109 are not required to be served by an accessible route from an accessible level.
- In air traffic control towers, an accessible route is not required to serve the cab and the floor immediately below the cab.
- Where a two-story building or facility has one story or mezzanine with an occupant load of five or fewer persons that does not contain public use space, that story or mezzanine shall not be required to be connected by an accessible route to the story above or below.
Next, go to 1108.4, which is specific to dwelling units.
1108.4 Accessible Route
Not fewer than one accessible route shall connect accessible building or facility entrances with the primary entrance of each Accessible unit, Type A unit and Type B unit within the building or facility and with those exterior and interior spaces and facilities that serve the units.
Exceptions:
- If due to circumstances outside the control of the owner, either the slope of the finished ground level between accessible facilities and buildings exceeds one unit vertical in 12 units horizontal (1:12), or where physical barriers or legal restrictions prevent the installation of an accessible route, a vehicular route with parking that complies with Section 1106 at each public or common use facility or building is permitted in place of the accessible route.
- In Group I-3 facilities, an accessible route is not required to connect stories or mezzanines where Accessible units, all common use areas serving Accessible units and all public use areas are on an accessible route.
- In Group R-2 facilities with Type A units complying with Section 1108.6.2.2.1, an accessible route is not required to connect stories or mezzanines where Type A units, all common use areas serving Type A units and all public use areas are on an accessible route.
- In other than Group R-2 dormitory housing provided by places of education, in Group R-2 facilities with Accessible units complying with Section 1108.6.2.3.1, an accessible route is not required to connect stories or mezzanines where Accessible units, all common use areas serving Accessible units and all public use areas are on an accessible route.
- In Group R-1, an accessible route is not required to connect stories or mezzanines within individual units, provided the accessible level meets the provisions for Accessible units and sleeping accommodations for two persons minimum and a toilet facility are provided on that level.
- In congregate residences in Groups R-3 and R-4, an accessible route is not required to connect stories or mezzanines where Accessible units or Type B units, all common use areas serving Accessible units and Type B units and all public use areas serving Accessible units and Type B units are on an accessible route.
- An accessible route between stories is not required where Type B units are exempted by Section 1108.7.
From this section take note that the only exception that can apply is #7; however, this only relates to Type B units. So, if you have any Type A units, then the story will need to be accessible.
Long answer short - yes, you will need an elevator.


