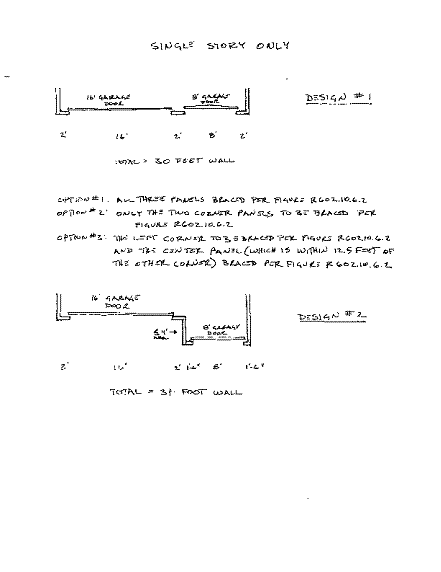Just want to see what people think about figure R602.10.6.2
Zone 5 chicagoland area
Single story
Use the ctrl key and the + if it is hard to see it.
Here are the three options I listed. Add your own if you think the three are not correct.
option #1: All three wall panels to be braced per figure 602.10.6.2
option #2: Only the two corner panels to be braced per figure 602.10.6.2
option #3: The left corner panel to be braced per figure 602.10.6.2 and the center panel (which is 1'-6" wide and within 12.5 feet of the other corner) braced per figure 602.10.6.2

Zone 5 chicagoland area
Single story
Use the ctrl key and the + if it is hard to see it.
Here are the three options I listed. Add your own if you think the three are not correct.
option #1: All three wall panels to be braced per figure 602.10.6.2
option #2: Only the two corner panels to be braced per figure 602.10.6.2
option #3: The left corner panel to be braced per figure 602.10.6.2 and the center panel (which is 1'-6" wide and within 12.5 feet of the other corner) braced per figure 602.10.6.2

Last edited by a moderator:
