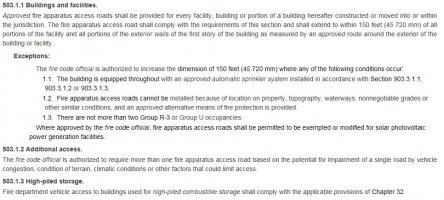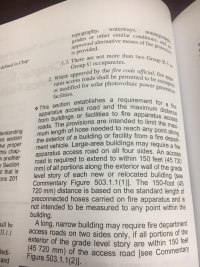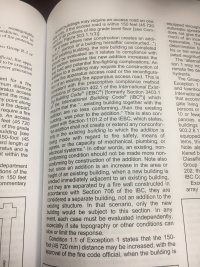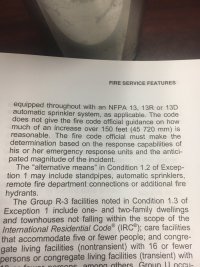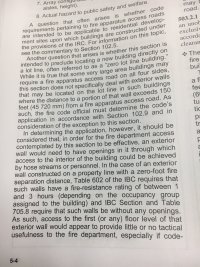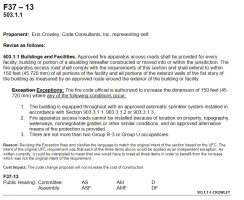T
Truck3capt
Guest
A developer has proposed an assisted living complex in our jurisdiction that includes an additional wing for memory care. Single story, Type V construction and fully sprinklered. (probably required based on the size 60,000sf +/-) Site is dead flat agricultural currently. No challenging topography other than the parcel is long and skinny.
Developer has proposed access on the front and one side of the building. Building is approximately 600 feet wide across the front including the connected memory care wing . The structure is approx 300 feet deep and pushed almost against the rear lot line/setback. My interpretation has always been that all three of the items listed below for the exception to 503.1.1 (2012 IFC) have to apply in order for us as the AHJ to authorize the increase of the 150 foot distance. Or is it if any one of the three items applies to the project the AHJ can grant relief? The developer states that they have built this building in other jurisdictions and were given approval to provide access on two sides as long as the building is sprinklered.
Exception: The fire code official is authorized to
increase the dimension of 150 feet (45 720 mm) where:
1. The building is equipped throughout with an
approved automatic sprinkler system installed in
accordance with Section 903.3.1.1, 903.3.1.2 or
903.3.1.3.
2. Fire apparatus access roads cannot be installed
because of location on property, topography,
waterways, nonnegotiable grades or other similar
conditions, and an approved alternative means of
fire protection is provided.
3. There are not more than two Group R-3 or Group
U occupancies.
I'm just curious if this is how it would be interpreted in the jurisdictions of the members on the forum.
Without even checking the height and area tables in the IBC I'm assuming that sprinklers are required in order to build a building of this construction type and occupancy anyway. Why would they get relief from a requirement for access roads for providing life safety systems that are required by other sections of the code in order to increase the size of their building? We've allowed distance increases for buildings on sites with drainage swales, creeks, etc, but usually require additional standpipes, compartmentalization, etc. Am I missing something?
Developer has proposed access on the front and one side of the building. Building is approximately 600 feet wide across the front including the connected memory care wing . The structure is approx 300 feet deep and pushed almost against the rear lot line/setback. My interpretation has always been that all three of the items listed below for the exception to 503.1.1 (2012 IFC) have to apply in order for us as the AHJ to authorize the increase of the 150 foot distance. Or is it if any one of the three items applies to the project the AHJ can grant relief? The developer states that they have built this building in other jurisdictions and were given approval to provide access on two sides as long as the building is sprinklered.
Exception: The fire code official is authorized to
increase the dimension of 150 feet (45 720 mm) where:
1. The building is equipped throughout with an
approved automatic sprinkler system installed in
accordance with Section 903.3.1.1, 903.3.1.2 or
903.3.1.3.
2. Fire apparatus access roads cannot be installed
because of location on property, topography,
waterways, nonnegotiable grades or other similar
conditions, and an approved alternative means of
fire protection is provided.
3. There are not more than two Group R-3 or Group
U occupancies.
I'm just curious if this is how it would be interpreted in the jurisdictions of the members on the forum.
Without even checking the height and area tables in the IBC I'm assuming that sprinklers are required in order to build a building of this construction type and occupancy anyway. Why would they get relief from a requirement for access roads for providing life safety systems that are required by other sections of the code in order to increase the size of their building? We've allowed distance increases for buildings on sites with drainage swales, creeks, etc, but usually require additional standpipes, compartmentalization, etc. Am I missing something?

