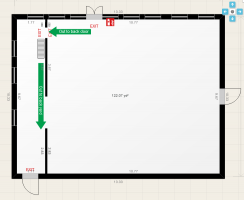Bweb
REGISTERED
I have an older/existing commercial building that we are leasing out 3500 sq ft to a new tenant for an arcade/pub. Assembly without fixed seating, less than 200 capacity. Its an open floor plan with a double front entrance door. The back of the building is below grade and the rear exit door is upstairs and to come out at grade level. The stairs go up to another open area space (500 sqft) used as an office, no doors on the stair entrance or office space. The back door has always been considered a fire exit, is marked as an exit, has pull station next to it, is marked as egress with exit signs from the main downstairs area. The new inspector for occupancy says we need to fire exits and the back door cannot be a fire exit? If the back of the building is below grade shouldn't it be allowed to be up stairs? The city goes by 2018 IFC. The way I read it, I interpret the code as a means of egress CAN be up stairs. The door on the side in the drawing goes into another part of the building that's used as a retail store and the #'s dimensions are not the real dimensions, this was just a quick drawing. Can anyone advise. 

