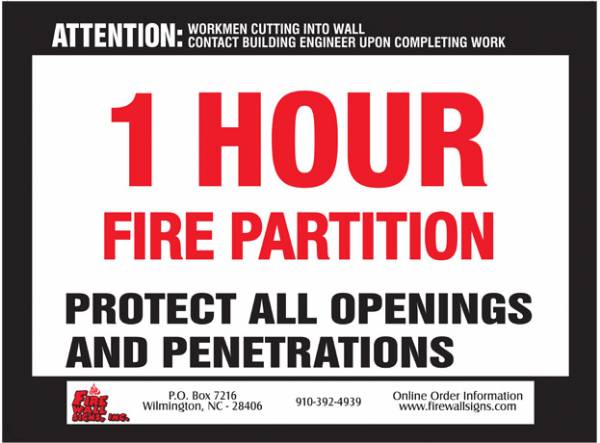Ask and you shall receive
703.6 Marking and identification. Fire walls, fire barriers, fire partitions, smoke barriers and smoke partitions or any other wall required to have protected openings or penetrations shall be effectively and permanently identified with signs or stenciling. Such identification shall:
1. Be located in accessible concealed floor, floor-ceiling or attic spaces;
2. Be repeated at intervals not exceeding 30 feet (914 mm) measured horizontally along the wall or partition; and
3. Include lettering not less than 0.5 inch (12.7 mm) in height, incorporating the suggested wording: "FIRE AND/OR SMOKE BARRIER-PROTECT ALL OPENINGS," or other wording.
Exception: Walls in Group R-2 occupancies that do not have a removable decorative ceiling allowing access to the concealed space.
The concern addressed by this code requirement is the need for installed fire-resistance-rated assemblies to maintain their fire resistance over the life of the building. This identification will allow tradespeople, craftsmen, installers, maintenance workers or inspectors to know that the wall is fire-resistance rated and openings or penetrations of it must be protected.


