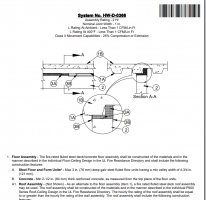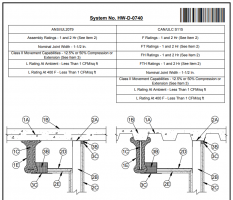nealderidder
Sawhorse
I've got a condition where a new 1HR fire barrier needs to get to the underside of an existing floor deck above. The floor is composite metal deck supported by steel beams. Neither the floor nor the beams are required to be rated.
This fire barrier happens to align directly under a beam. I provided a UL detail for this condition (something like HW-D-0684) that shows the beam completely encapsulated in spray-on fireproofing. The wall is now built with the track attached directly to the bottom of the beam. The builder is asking - can I avoid taking the wall down just to get fireproofing on the bottom of the beam (where the track is)?
I see an assembly for this (HW-D-0272) which is attached.
But... The question is, couldn't I just box-in the beam with drywall? Basically continue the partition drywall up and around the beam? I'd have to provide light gauge framing spaced as required for attachment but this would avoid having the monokote sub come out for just one beam.
I'm looking for some kind of listed assembly that shows the wall, the beam, joint for slip track and etc. but am not finding anything. Anyone know an assembly for this?
Thanks!
Neal
This fire barrier happens to align directly under a beam. I provided a UL detail for this condition (something like HW-D-0684) that shows the beam completely encapsulated in spray-on fireproofing. The wall is now built with the track attached directly to the bottom of the beam. The builder is asking - can I avoid taking the wall down just to get fireproofing on the bottom of the beam (where the track is)?
I see an assembly for this (HW-D-0272) which is attached.
But... The question is, couldn't I just box-in the beam with drywall? Basically continue the partition drywall up and around the beam? I'd have to provide light gauge framing spaced as required for attachment but this would avoid having the monokote sub come out for just one beam.
I'm looking for some kind of listed assembly that shows the wall, the beam, joint for slip track and etc. but am not finding anything. Anyone know an assembly for this?
Thanks!
Neal




