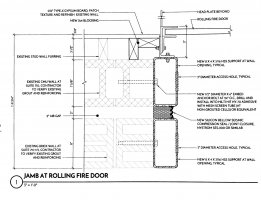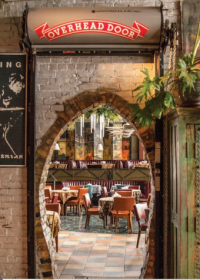2015 I-Codes w/ Washington Amendments
Type VB Construction
Two buildings, 3149sf and 2472sf
Non-sprinklered
Proposal is to maintain separation of two existing buildings with 0-ft setback from property lines by installing 90-min rolling fire doors at the (2) proposed doorways to be opened between the existing buildings. Intent is to prevent the use of fire sprinklers by keeping fire area to less than 5000sf (sprinklers are non-feasible due to service capabilities).
Below is the submitted detail for the jamb at the rolling fire door. Please note that the 8-inch CMU wall is the proposed 2-hr firewall. Questions are as follows:
1) Per IBC Section 706.1.1, any wall located on a lot line between adjacent buildings, which is used or adapted for joint service between the tow buildings, shall be constructed as a fire wall...(all good so far)... Party walls shall be constructed without openings and shall create separate buildings. Exception: Openings in a party wall separating an anchor building and a mall shall be in accordance with Section 402.4.2.2.1.
Do you agree that this does not apply, as the existing walls are each approximately 1-inch from the property line?
2) As the 8-inch CMU wall is the proposed means to meet the requirements for the 2-hr fire wall, should the rolling fire door be installed flush to the CMU wall? As shown in the detail, if a fire were to occur on the rear face of the door (brick wall side, bottom side of figure), the fire separation is made by the mounting hardware and the rated door is offset approximately 4-inches from the rated wall.
Thanks in advance for any pearls of wisdom.

Type VB Construction
Two buildings, 3149sf and 2472sf
Non-sprinklered
Proposal is to maintain separation of two existing buildings with 0-ft setback from property lines by installing 90-min rolling fire doors at the (2) proposed doorways to be opened between the existing buildings. Intent is to prevent the use of fire sprinklers by keeping fire area to less than 5000sf (sprinklers are non-feasible due to service capabilities).
Below is the submitted detail for the jamb at the rolling fire door. Please note that the 8-inch CMU wall is the proposed 2-hr firewall. Questions are as follows:
1) Per IBC Section 706.1.1, any wall located on a lot line between adjacent buildings, which is used or adapted for joint service between the tow buildings, shall be constructed as a fire wall...(all good so far)... Party walls shall be constructed without openings and shall create separate buildings. Exception: Openings in a party wall separating an anchor building and a mall shall be in accordance with Section 402.4.2.2.1.
Do you agree that this does not apply, as the existing walls are each approximately 1-inch from the property line?
2) As the 8-inch CMU wall is the proposed means to meet the requirements for the 2-hr fire wall, should the rolling fire door be installed flush to the CMU wall? As shown in the detail, if a fire were to occur on the rear face of the door (brick wall side, bottom side of figure), the fire separation is made by the mounting hardware and the rated door is offset approximately 4-inches from the rated wall.
Thanks in advance for any pearls of wisdom.


