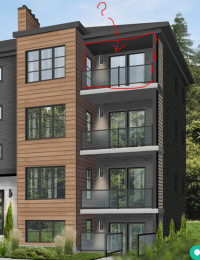Brainhurts
REGISTERED
Hi All - first off, I appreciate any insight you may be able to provide.
My question is regarding the interpretation of this bold portion below:
705.8.1 The maximum area of unprotected and protected openings permitted in an exterior wall in any story of a building shall not exceed the percentages specified in Table 705.8 based on the fire separation distance of each individual story.
"an" exterior wall - I interpret to mean a contiguous portion of an exterior wall (ie. openings and walls in the same plane). However, what if I inset for a balcony into the contiguous exterior wall? Do these insets have their own individual allowable opening % or are they part of the contiguous wall? The facade/balcony insets would have a sliding glass door opening further from the property line than the contiguous facade, but if they are calculated as being within their own "exterior wall" - the glass door would be 75%-90% opening area (not allowed). Regarding hazard - I would say the inset openings located further from the property line are less hazardous than an opening at the contiguous facade. In my example, both the contiguous exterior wall and the inset would land within the 25% allowable unprotected opening zone / FSD.
Thoughts?
My question is regarding the interpretation of this bold portion below:
705.8.1 The maximum area of unprotected and protected openings permitted in an exterior wall in any story of a building shall not exceed the percentages specified in Table 705.8 based on the fire separation distance of each individual story.
"an" exterior wall - I interpret to mean a contiguous portion of an exterior wall (ie. openings and walls in the same plane). However, what if I inset for a balcony into the contiguous exterior wall? Do these insets have their own individual allowable opening % or are they part of the contiguous wall? The facade/balcony insets would have a sliding glass door opening further from the property line than the contiguous facade, but if they are calculated as being within their own "exterior wall" - the glass door would be 75%-90% opening area (not allowed). Regarding hazard - I would say the inset openings located further from the property line are less hazardous than an opening at the contiguous facade. In my example, both the contiguous exterior wall and the inset would land within the 25% allowable unprotected opening zone / FSD.
Thoughts?


