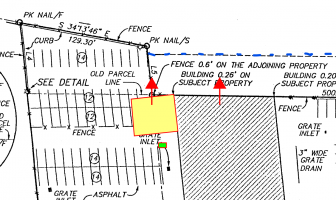dmhokie
Registered User
I am having trouble determining where to measure my fire separation distance in the small addition. This is a car service garage, and we are adding the small addition shaded yellow. The existing building has a wall on the property line with an overhead door where the red arrow is. The intent is to add the yellow addition with another overhead door with the red arrow. The blue dashed line above is the extent of the easement between the properties. So my question is if I have to measure my fire separation to the property line, which is more or less 0', or can I go to the centerline of the easement or alley?

