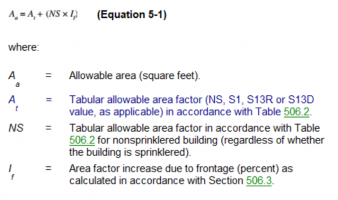Hello All.
I have a question regarding an unlimited area F-2 factory with small office.
Would a Business occupancy appendage be allowed to be connected to unlimited area F-2 factory with a 2hr fire barrier separation per table 508.4? The business office is bigger than accessory use rules.
There would be a 60' yard around the whole "complex".
2018 IBC
Type IIB buildings
See attached crude sketch.
Thanks
I have a question regarding an unlimited area F-2 factory with small office.
Would a Business occupancy appendage be allowed to be connected to unlimited area F-2 factory with a 2hr fire barrier separation per table 508.4? The business office is bigger than accessory use rules.
There would be a 60' yard around the whole "complex".
2018 IBC
Type IIB buildings
See attached crude sketch.
Thanks

