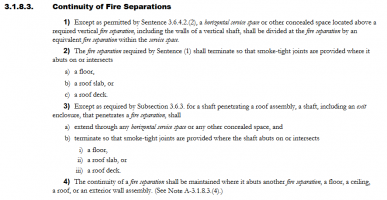Requirements for continuity of fire separations is very clear in Pt3- vertical separations must be carried to the underside of roof or floor deck, or be intersected by a horizontal separation of the same rating:

Pt9 is much less clear-

In a 2 storey townhouse (Pt9), where the party wall separation is interrupted by the floor system, I interpret the requirement for either 1) the separation to be continuous to the underside of the floor sheathing, or 2) the first floor ceiling to be rated.
In this case the party wall is a bearing wall, with the ijoists run perpendicular to, and bearing on, the party wall.
Anybody see this differently?

Pt9 is much less clear-

In a 2 storey townhouse (Pt9), where the party wall separation is interrupted by the floor system, I interpret the requirement for either 1) the separation to be continuous to the underside of the floor sheathing, or 2) the first floor ceiling to be rated.
In this case the party wall is a bearing wall, with the ijoists run perpendicular to, and bearing on, the party wall.
Anybody see this differently?
